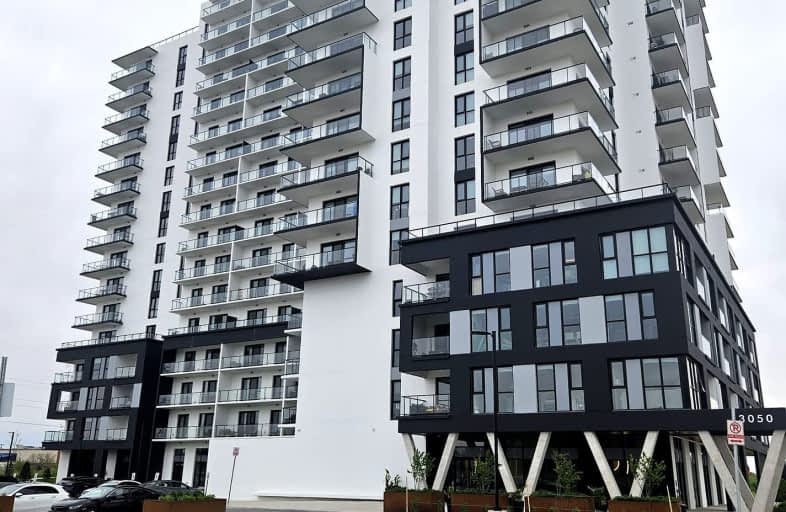
3D Walkthrough
Somewhat Walkable
- Some errands can be accomplished on foot.
58
/100
Some Transit
- Most errands require a car.
42
/100
Very Bikeable
- Most errands can be accomplished on bike.
71
/100

École élémentaire publique La Pommeraie
Elementary: Public
1.60 km
St Jude Separate School
Elementary: Catholic
1.96 km
Arthur Ford Public School
Elementary: Public
2.27 km
W Sherwood Fox Public School
Elementary: Public
1.40 km
Jean Vanier Separate School
Elementary: Catholic
1.07 km
Westmount Public School
Elementary: Public
0.95 km
Westminster Secondary School
Secondary: Public
2.49 km
London South Collegiate Institute
Secondary: Public
5.04 km
St Thomas Aquinas Secondary School
Secondary: Catholic
5.26 km
London Central Secondary School
Secondary: Public
6.68 km
Oakridge Secondary School
Secondary: Public
4.88 km
Saunders Secondary School
Secondary: Public
1.04 km
-
Jesse Davidson Park
731 Viscount Rd, London ON 1.28km -
Elite Surfacing
3251 Bayham Lane, London ON N6P 1V8 2.09km -
Odessa Park
Ontario 2.24km
-
TD Canada Trust ATM
3029 Wonderland Rd S, London ON N6L 1R4 0.43km -
RBC Royal Bank
3089 Wonderland Rd S (at Southdale Rd.), London ON N6L 1R4 0.49km -
Access Cash
785 Wonderland Rd S, London ON N6K 1M6 1.22km


