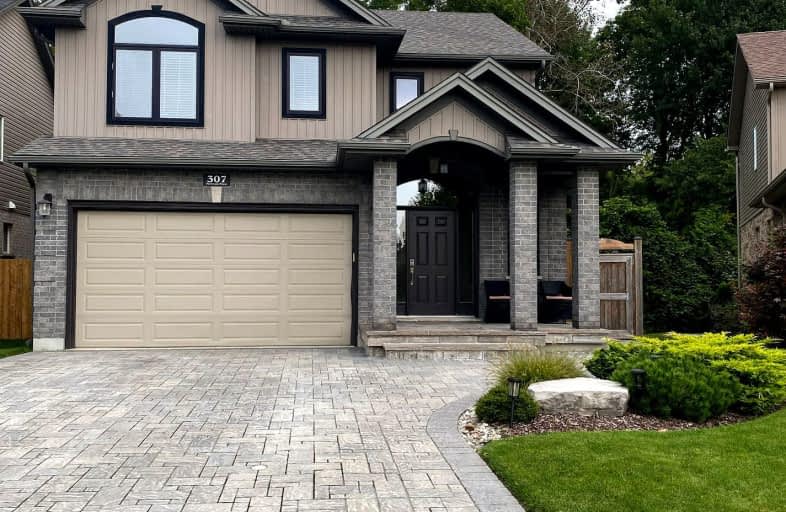Car-Dependent
- Most errands require a car.
33
/100
Some Transit
- Most errands require a car.
33
/100
Bikeable
- Some errands can be accomplished on bike.
64
/100

Cedar Hollow Public School
Elementary: Public
0.96 km
St Anne's Separate School
Elementary: Catholic
2.37 km
Hillcrest Public School
Elementary: Public
2.07 km
St Mark
Elementary: Catholic
1.16 km
Northridge Public School
Elementary: Public
0.96 km
Stoney Creek Public School
Elementary: Public
1.57 km
Robarts Provincial School for the Deaf
Secondary: Provincial
3.37 km
École secondaire Gabriel-Dumont
Secondary: Public
2.89 km
École secondaire catholique École secondaire Monseigneur-Bruyère
Secondary: Catholic
2.91 km
Mother Teresa Catholic Secondary School
Secondary: Catholic
2.43 km
Montcalm Secondary School
Secondary: Public
1.92 km
A B Lucas Secondary School
Secondary: Public
2.05 km
-
Cedar Hollow Park
0.56km -
Dalkeith Park
ON 1.34km -
Constitution Park
735 Grenfell Dr, London ON N5X 2C4 1.81km
-
Bitcoin Depot - Bitcoin ATM
1878 Highbury Ave N, London ON N5X 4A6 0.28km -
Bitcoin Depot - Bitcoin ATM
1472 Huron St, London ON N5V 2E5 2.48km -
TD Canada Trust ATM
608 Fanshawe Park Rd E, London ON N5X 1L1 2.64km


