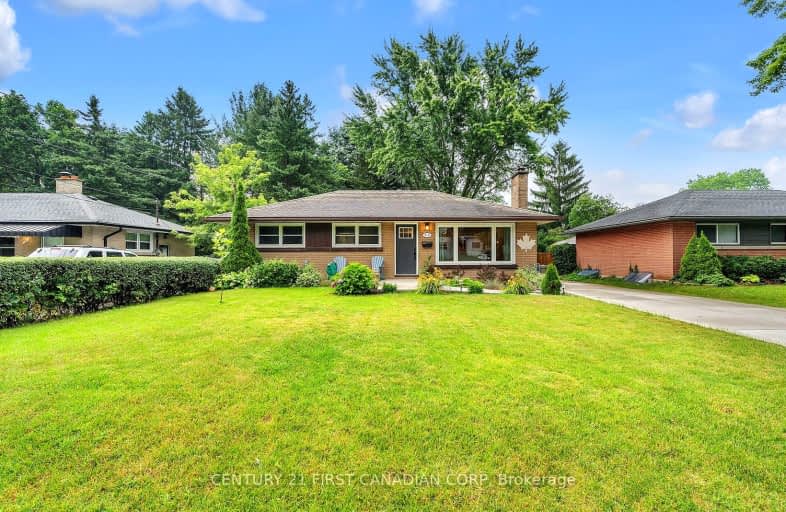Somewhat Walkable
- Some errands can be accomplished on foot.
55
/100
Some Transit
- Most errands require a car.
35
/100
Bikeable
- Some errands can be accomplished on bike.
52
/100

St George Separate School
Elementary: Catholic
1.33 km
John Dearness Public School
Elementary: Public
1.11 km
St Theresa Separate School
Elementary: Catholic
1.30 km
École élémentaire Marie-Curie
Elementary: Public
2.00 km
Byron Northview Public School
Elementary: Public
0.32 km
Byron Southwood Public School
Elementary: Public
1.21 km
Westminster Secondary School
Secondary: Public
5.26 km
St. Andre Bessette Secondary School
Secondary: Catholic
6.25 km
St Thomas Aquinas Secondary School
Secondary: Catholic
1.18 km
Oakridge Secondary School
Secondary: Public
2.92 km
Sir Frederick Banting Secondary School
Secondary: Public
5.59 km
Saunders Secondary School
Secondary: Public
4.38 km










