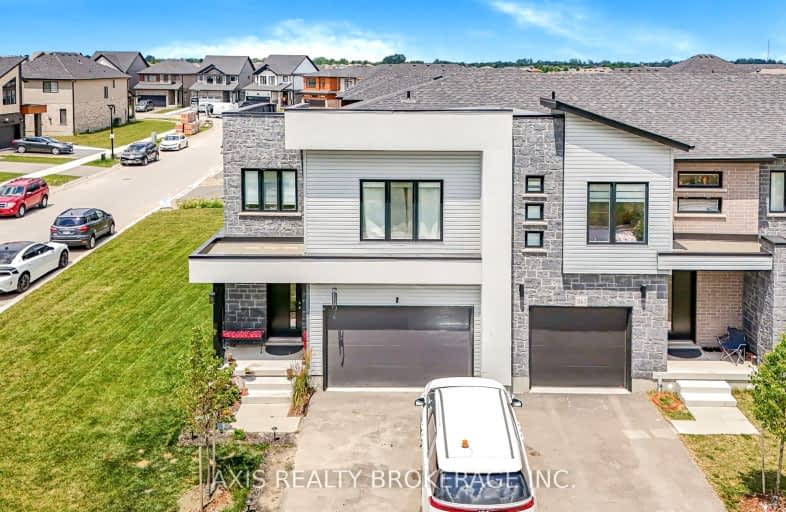Car-Dependent
- Almost all errands require a car.
12
/100
Minimal Transit
- Almost all errands require a car.
22
/100
Somewhat Bikeable
- Most errands require a car.
28
/100

St Bernadette Separate School
Elementary: Catholic
3.83 km
Arthur Stringer Public School
Elementary: Public
3.01 km
Fairmont Public School
Elementary: Public
3.46 km
École élémentaire catholique Saint-Jean-de-Brébeuf
Elementary: Catholic
1.15 km
Tweedsmuir Public School
Elementary: Public
3.64 km
Glen Cairn Public School
Elementary: Public
2.89 km
G A Wheable Secondary School
Secondary: Public
4.74 km
Thames Valley Alternative Secondary School
Secondary: Public
6.12 km
B Davison Secondary School Secondary School
Secondary: Public
5.14 km
Regina Mundi College
Secondary: Catholic
6.52 km
Sir Wilfrid Laurier Secondary School
Secondary: Public
2.88 km
Clarke Road Secondary School
Secondary: Public
5.69 km


