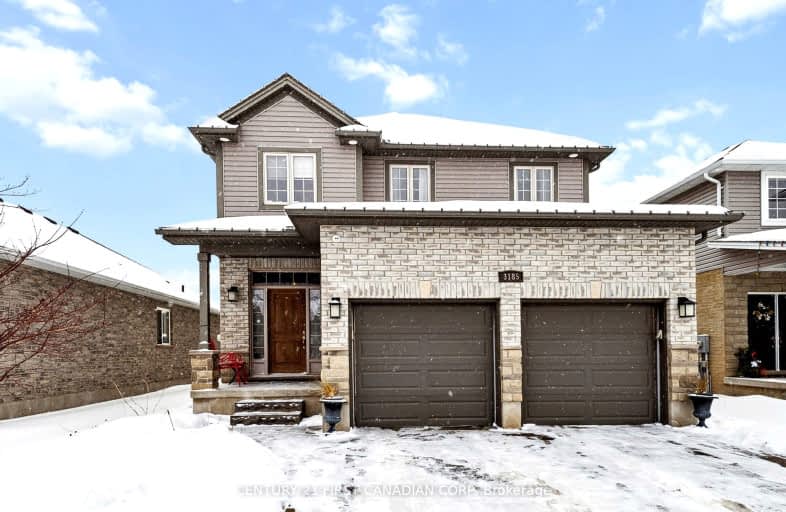Car-Dependent
- Most errands require a car.
46
/100
Some Transit
- Most errands require a car.
41
/100
Bikeable
- Some errands can be accomplished on bike.
51
/100

St Jude Separate School
Elementary: Catholic
1.27 km
Arthur Ford Public School
Elementary: Public
1.66 km
W Sherwood Fox Public School
Elementary: Public
1.71 km
Sir Isaac Brock Public School
Elementary: Public
0.98 km
Jean Vanier Separate School
Elementary: Catholic
2.06 km
Westmount Public School
Elementary: Public
1.94 km
Westminster Secondary School
Secondary: Public
2.37 km
London South Collegiate Institute
Secondary: Public
4.17 km
London Central Secondary School
Secondary: Public
6.05 km
Oakridge Secondary School
Secondary: Public
5.56 km
Catholic Central High School
Secondary: Catholic
6.07 km
Saunders Secondary School
Secondary: Public
1.91 km
-
Jesse Davidson Park
731 Viscount Rd, London ON 1.18km -
Odessa Park
Ontario 1.79km -
Basil Grover Park
London ON 2.26km
-
RBC Royal Bank
Wonderland Rd S (at Southdale Rd.), London ON 0.42km -
TD Bank Financial Group
3029 Wonderland Rd S (Southdale), London ON N6L 1R4 0.91km -
TD Canada Trust ATM
3029 Wonderland Rd S, London ON N6L 1R4 0.91km












