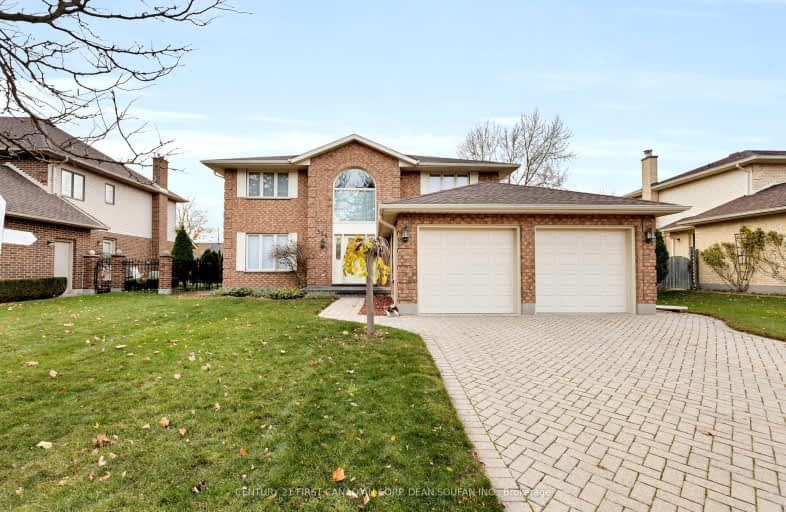
Video Tour
Somewhat Walkable
- Some errands can be accomplished on foot.
61
/100
Some Transit
- Most errands require a car.
42
/100
Bikeable
- Some errands can be accomplished on bike.
60
/100

St Jude Separate School
Elementary: Catholic
1.03 km
Arthur Ford Public School
Elementary: Public
1.41 km
W Sherwood Fox Public School
Elementary: Public
1.39 km
Sir Isaac Brock Public School
Elementary: Public
0.95 km
Jean Vanier Separate School
Elementary: Catholic
1.80 km
Westmount Public School
Elementary: Public
1.69 km
Westminster Secondary School
Secondary: Public
2.06 km
London South Collegiate Institute
Secondary: Public
4.03 km
London Central Secondary School
Secondary: Public
5.85 km
Oakridge Secondary School
Secondary: Public
5.24 km
Catholic Central High School
Secondary: Catholic
5.89 km
Saunders Secondary School
Secondary: Public
1.64 km
-
Jesse Davidson Park
731 Viscount Rd, London ON 0.85km -
Odessa Park
Ontario 1.52km -
Mitches Park
640 Upper Queens St (Upper Queens), London ON 1.82km
-
President's Choice Financial Pavilion and ATM
3040 Wonderland Rd S, London ON N6L 1A6 0.52km -
BMO Bank of Montreal
377 Southdale Rd W (at Wonderland Rd S), London ON N6J 4G8 0.68km -
CIBC
983 Wonderland Rd S (at Southdale Rd.), London ON N6K 4L3 0.88km











