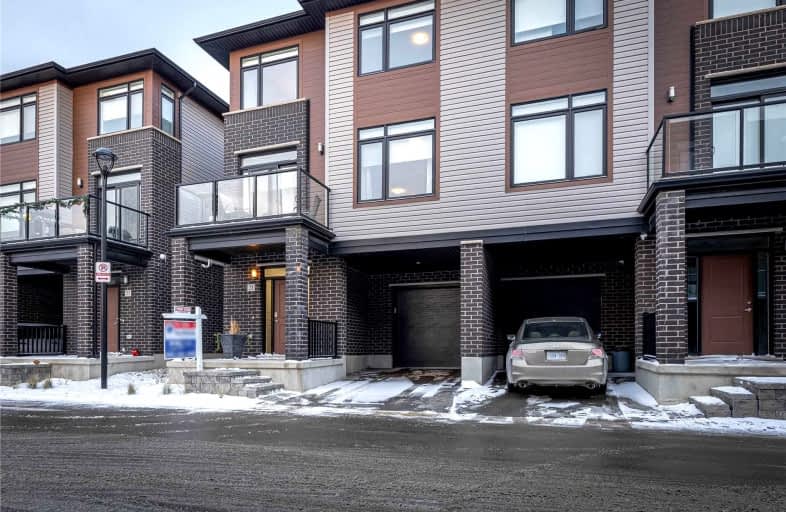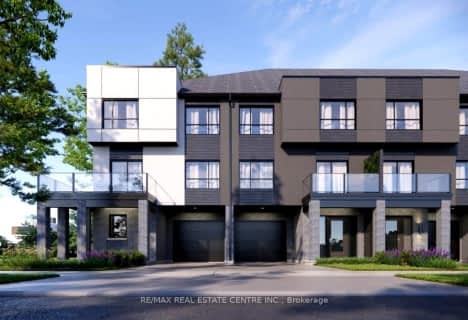
Car-Dependent
- Most errands require a car.
Some Transit
- Most errands require a car.
Somewhat Bikeable
- Most errands require a car.

St Jude Separate School
Elementary: CatholicArthur Ford Public School
Elementary: PublicW Sherwood Fox Public School
Elementary: PublicSir Isaac Brock Public School
Elementary: PublicAshley Oaks Public School
Elementary: PublicWestmount Public School
Elementary: PublicG A Wheable Secondary School
Secondary: PublicWestminster Secondary School
Secondary: PublicLondon South Collegiate Institute
Secondary: PublicLondon Central Secondary School
Secondary: PublicCatholic Central High School
Secondary: CatholicSaunders Secondary School
Secondary: Public-
Milestones
3169 Wonderland Road S, London, ON N6L 1R4 1.21km -
Mustang Sally's
99 Belmont Drive, London, ON N6J 4K2 1.22km -
Buffalo Wild Wings
425 Southdale Rd W, #3, London, ON N6P 1M7 1.23km
-
Williams Fresh Cafe
3030 Wonderland Road S, London, ON N6L 1A6 1.05km -
Starbucks
3059 Wonderland Road S, London, ON N6L 1R4 1.16km -
McDonald's
1033 Wonderland Rd S, London, ON N6K 3V1 1.21km
-
Shoppers Drug Mart
530 Commissioners Road W, London, ON N6J 1Y6 2.44km -
Shoppers Drug Mart
645 Commissioners Road E, London, ON N6C 2T9 3.6km -
Wortley Village Pharmasave
190 Wortley Road, London, ON N6C 4Y7 3.83km
-
Bento Sushi
3040 Wonderland Road S, London, ON N6L 1A6 1.09km -
Golden Lake Fish And Chips
15 Southdale Road E, London, ON N6C 6B4 0.87km -
Tiger Jack's Bar & Grill
842 Wharncliffe Road S, London, ON N6J 2N4 0.91km
-
Westmount Shopping Centre
785 Wonderland Rd S, London, ON N6K 1M6 2.02km -
White Oaks Mall
1105 Wellington Road, London, ON N6E 1V4 3.59km -
Citi Plaza
355 Wellington Street, Suite 245, London, ON N6A 3N7 5.25km
-
Loblaws
3040 Wonderland Road S, London, ON N6L 1A6 0.86km -
Festival Food-Mart
456 Southdale Road E, London, ON N6E 1A3 2.11km -
Gary's No Frills
7 Baseline Road E, London, ON N6C 5Z8 2.15km
-
LCBO
71 York Street, London, ON N6A 1A6 4.76km -
The Beer Store
1080 Adelaide Street N, London, ON N5Y 2N1 8.21km -
The Beer Store
875 Highland Road W, Kitchener, ON N2N 2Y2 81.31km
-
Hully Gully
1705 Wharncliffe Road S, London, ON N6L 1J9 1.82km -
Roy Inch & Sons Home Services by Enercare
3500 White Oak Road, Unit B1, London, ON N6E 2Z9 2km -
Husky
99 Commissioner's Road W, London, ON N6J 1X7 2.06km
-
Cineplex Odeon Westmount and VIP Cinemas
755 Wonderland Road S, London, ON N6K 1M6 2.39km -
Landmark Cinemas 8 London
983 Wellington Road S, London, ON N6E 3A9 3.39km -
Hyland Cinema
240 Wharncliffe Road S, London, ON N6J 2L4 3.46km
-
London Public Library Landon Branch
167 Wortley Road, London, ON N6C 3P6 3.87km -
Public Library
251 Dundas Street, London, ON N6A 6H9 5.36km -
Cherryhill Public Library
301 Oxford Street W, London, ON N6H 1S6 5.75km
-
London Health Sciences Centre - University Hospital
339 Windermere Road, London, ON N6G 2V4 8.2km -
Clinicare Walk-In Clinic
844 Wonderland Road S, Unit 1, London, ON N6K 2V8 1.82km -
Doctors Walk In Clinic
641 Commissioners Road E, London, ON N6C 2T9 3.57km
-
White Oaks Optimist Park
560 Bradley Ave, London ON N6E 2L7 2.89km -
Saturn Playground White Oaks
London ON 3.26km -
Duchess Avenue Park
26 Duchess Ave (Wharncliffe Road), London ON 3.53km
-
TD Bank Financial Group
3029 Wonderland Rd S (Southdale), London ON N6L 1R4 1.16km -
CIBC
3109 Wonderland Rd S, London ON N6L 1R4 1.19km -
Localcoin Bitcoin ATM - Hasty Market
99 Belmont Dr, London ON N6J 4K2 1.22km
For Sale
More about this building
View 3260 Singleton Avenue, London












