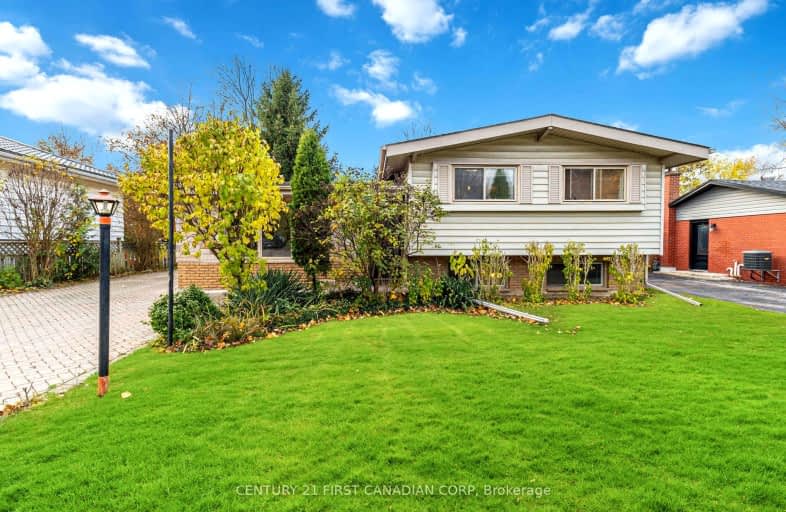
St Jude Separate School
Elementary: Catholic
1.46 km
Arthur Ford Public School
Elementary: Public
1.20 km
W Sherwood Fox Public School
Elementary: Public
1.13 km
École élémentaire catholique Frère André
Elementary: Catholic
0.43 km
Woodland Heights Public School
Elementary: Public
0.79 km
Kensal Park Public School
Elementary: Public
1.14 km
Westminster Secondary School
Secondary: Public
0.26 km
London South Collegiate Institute
Secondary: Public
3.21 km
London Central Secondary School
Secondary: Public
4.34 km
Oakridge Secondary School
Secondary: Public
3.34 km
Catholic Central High School
Secondary: Catholic
4.53 km
Saunders Secondary School
Secondary: Public
1.76 km
-
Springbank Gardens
Wonderland Rd (Springbank Drive), London ON 1.39km -
Jesse Davidson Park
731 Viscount Rd, London ON 1.42km -
Greenway Off Leash Dog Park
London ON 1.65km
-
Commissioners Court Plaza
509 Commissioners Rd W (Wonderland), London ON N6J 1Y5 0.84km -
CoinFlip Bitcoin ATM
132 Commissioners Rd W, London ON N6J 1X8 1.27km -
Access Cash
785 Wonderland Rd S, London ON N6K 1M6 1.48km














