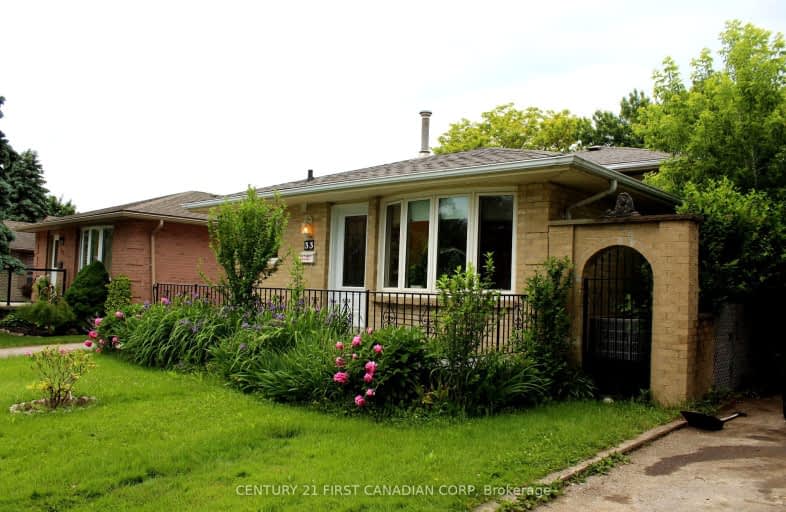Car-Dependent
- Most errands require a car.
44
/100
Some Transit
- Most errands require a car.
46
/100
Bikeable
- Some errands can be accomplished on bike.
51
/100

Arthur Stringer Public School
Elementary: Public
1.32 km
St Sebastian Separate School
Elementary: Catholic
1.71 km
École élémentaire catholique Saint-Jean-de-Brébeuf
Elementary: Catholic
1.46 km
C C Carrothers Public School
Elementary: Public
1.68 km
St Francis School
Elementary: Catholic
1.66 km
Glen Cairn Public School
Elementary: Public
1.03 km
G A Wheable Secondary School
Secondary: Public
2.99 km
Thames Valley Alternative Secondary School
Secondary: Public
4.96 km
B Davison Secondary School Secondary School
Secondary: Public
3.48 km
London South Collegiate Institute
Secondary: Public
4.44 km
Sir Wilfrid Laurier Secondary School
Secondary: Public
1.32 km
Clarke Road Secondary School
Secondary: Public
5.42 km














