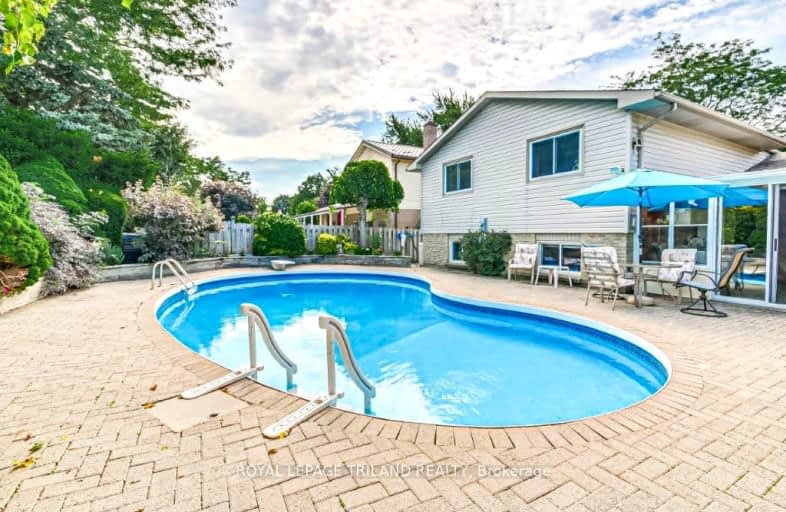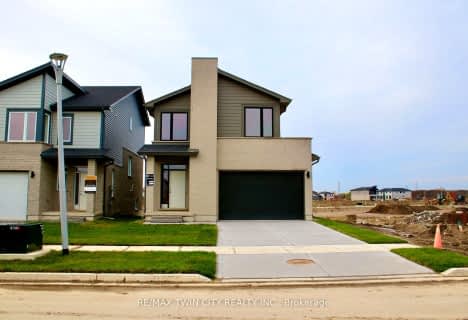Car-Dependent
- Most errands require a car.
28
/100
Some Transit
- Most errands require a car.
40
/100
Somewhat Bikeable
- Most errands require a car.
34
/100

Nicholas Wilson Public School
Elementary: Public
1.69 km
Arthur Stringer Public School
Elementary: Public
1.25 km
C C Carrothers Public School
Elementary: Public
2.60 km
St Francis School
Elementary: Catholic
1.00 km
Wilton Grove Public School
Elementary: Public
0.89 km
Glen Cairn Public School
Elementary: Public
1.91 km
G A Wheable Secondary School
Secondary: Public
3.89 km
Thames Valley Alternative Secondary School
Secondary: Public
6.25 km
B Davison Secondary School Secondary School
Secondary: Public
4.49 km
London South Collegiate Institute
Secondary: Public
4.89 km
Regina Mundi College
Secondary: Catholic
5.20 km
Sir Wilfrid Laurier Secondary School
Secondary: Public
0.98 km














