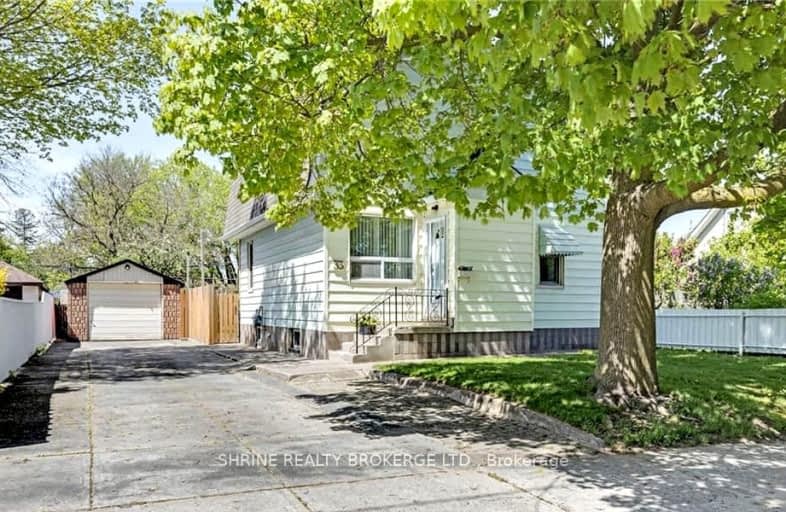Very Walkable
- Most errands can be accomplished on foot.
78
/100
Good Transit
- Some errands can be accomplished by public transportation.
54
/100
Bikeable
- Some errands can be accomplished on bike.
64
/100

École élémentaire Gabriel-Dumont
Elementary: Public
1.32 km
Blessed Sacrament Separate School
Elementary: Catholic
0.36 km
Knollwood Park Public School
Elementary: Public
0.61 km
East Carling Public School
Elementary: Public
0.34 km
Lord Elgin Public School
Elementary: Public
0.85 km
Sir John A Macdonald Public School
Elementary: Public
0.69 km
Robarts Provincial School for the Deaf
Secondary: Provincial
1.35 km
Robarts/Amethyst Demonstration Secondary School
Secondary: Provincial
1.35 km
École secondaire Gabriel-Dumont
Secondary: Public
1.32 km
École secondaire catholique École secondaire Monseigneur-Bruyère
Secondary: Catholic
1.32 km
Thames Valley Alternative Secondary School
Secondary: Public
1.62 km
John Paul II Catholic Secondary School
Secondary: Catholic
1.26 km


