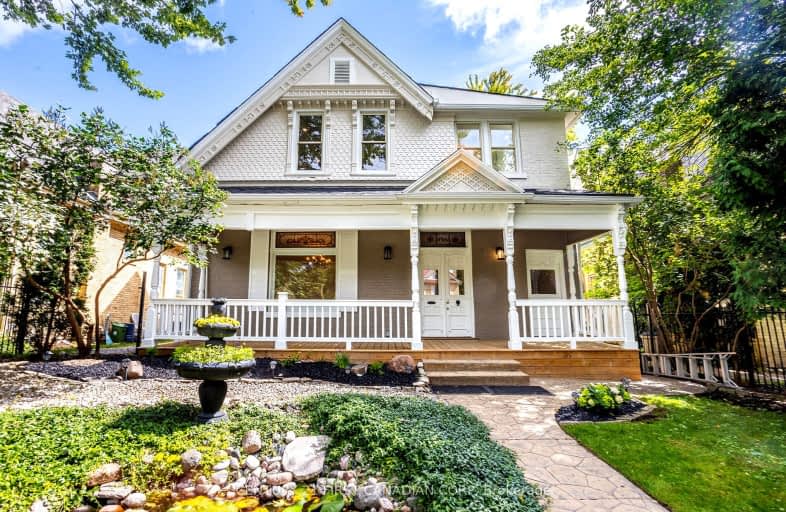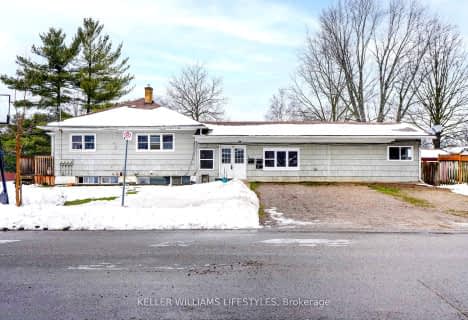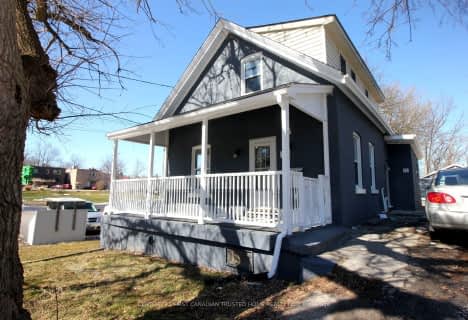Walker's Paradise
- Daily errands do not require a car.
Good Transit
- Some errands can be accomplished by public transportation.
Bikeable
- Some errands can be accomplished on bike.

St Michael
Elementary: CatholicSt Mary School
Elementary: CatholicSt Georges Public School
Elementary: PublicRyerson Public School
Elementary: PublicLord Roberts Public School
Elementary: PublicJeanne-Sauvé Public School
Elementary: PublicÉcole secondaire Gabriel-Dumont
Secondary: PublicÉcole secondaire catholique École secondaire Monseigneur-Bruyère
Secondary: CatholicLondon South Collegiate Institute
Secondary: PublicLondon Central Secondary School
Secondary: PublicCatholic Central High School
Secondary: CatholicH B Beal Secondary School
Secondary: Public-
Piccadilly Park
Waterloo St (btwn Kenneth & Pall Mall), London ON 0.12km -
Piccadilly Grille
700 Richmond St, London ON N6A 5C7 0.45km -
Beer Garden
0.73km
-
Scotiabank
316 Oxford St E, London ON N6A 1V5 0.2km -
TD Bank Financial Group
743 Richmond St, London ON N6A 3H2 0.51km -
Libro Financial Group
167 Central Ave, London ON N6A 1M6 0.77km














