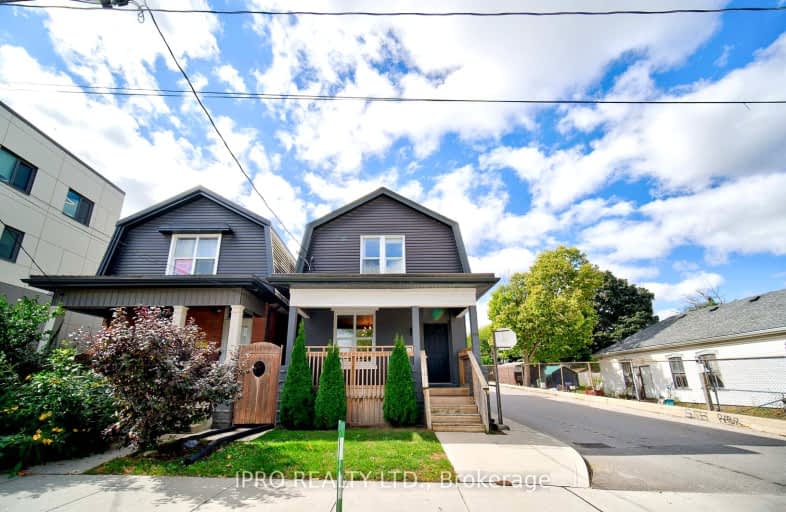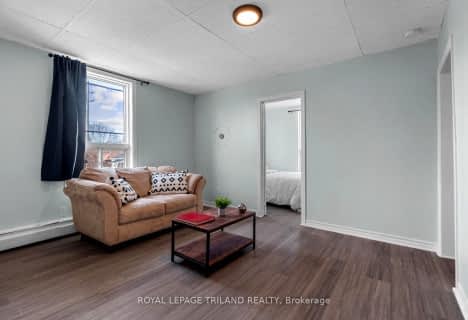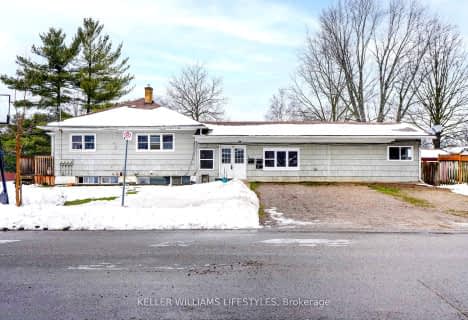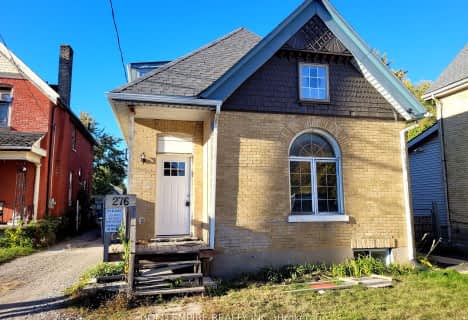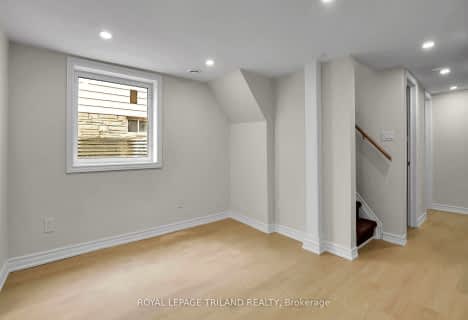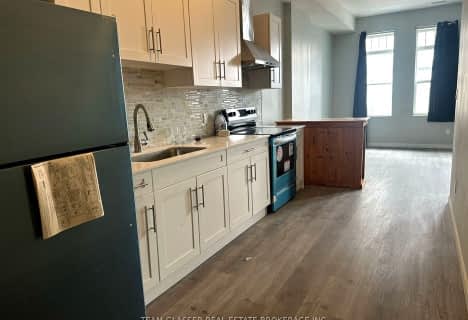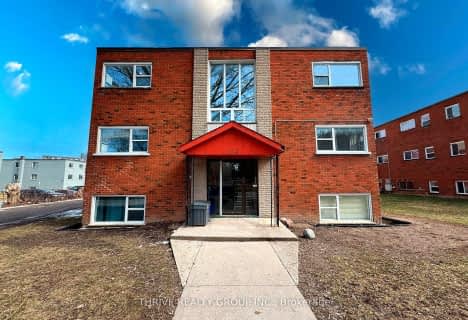Walker's Paradise
- Daily errands do not require a car.
Good Transit
- Some errands can be accomplished by public transportation.
Very Bikeable
- Most errands can be accomplished on bike.

Aberdeen Public School
Elementary: PublicSt Mary School
Elementary: CatholicEast Carling Public School
Elementary: PublicLester B Pearson School for the Arts
Elementary: PublicSt. John French Immersion School
Elementary: CatholicLord Roberts Public School
Elementary: PublicG A Wheable Secondary School
Secondary: PublicThames Valley Alternative Secondary School
Secondary: PublicB Davison Secondary School Secondary School
Secondary: PublicLondon Central Secondary School
Secondary: PublicCatholic Central High School
Secondary: CatholicH B Beal Secondary School
Secondary: Public-
Location 3
London ON 0.34km -
Occupylondon - COccupylondonampbell Park
London ON 0.52km -
The Barking Deck
London ON 0.59km
-
Medusa
900 Oxford St E (Gammage), London ON N5Y 5A1 1.32km -
President's Choice Financial Pavilion and ATM
825 Oxford St E, London ON N5Y 3J8 1.33km -
Modern Mortgage Unlimited Co
400B Central Ave, London ON N6B 2E2 1.35km
