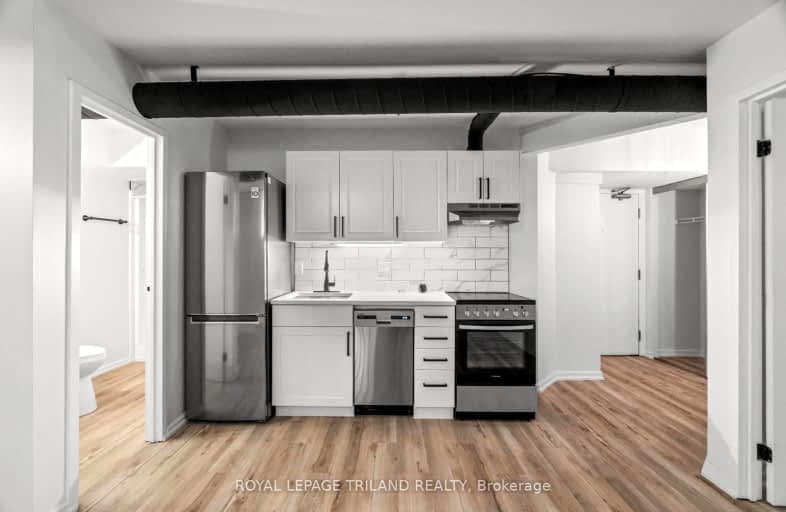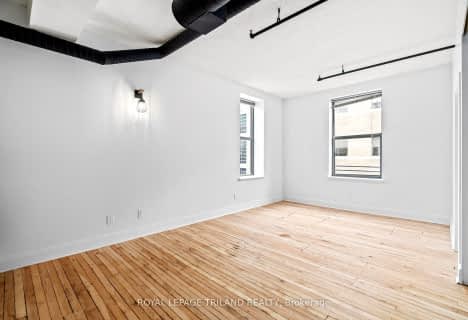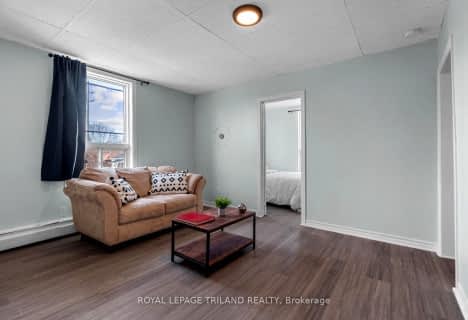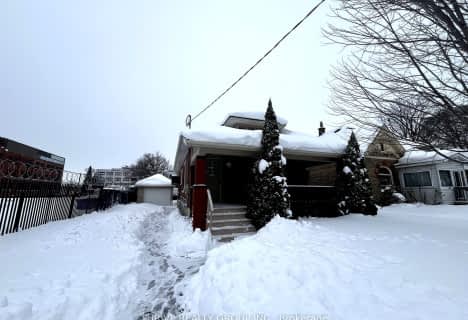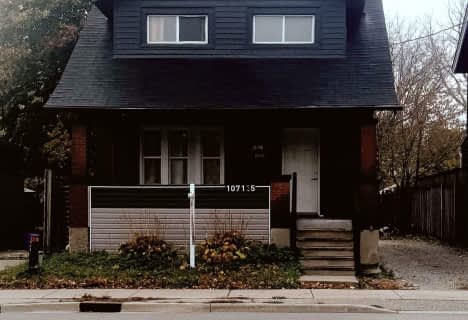Walker's Paradise
- Daily errands do not require a car.
Good Transit
- Some errands can be accomplished by public transportation.
Very Bikeable
- Most errands can be accomplished on bike.

Aberdeen Public School
Elementary: PublicWortley Road Public School
Elementary: PublicSt Martin
Elementary: CatholicTecumseh Public School
Elementary: PublicSt. John French Immersion School
Elementary: CatholicLord Roberts Public School
Elementary: PublicG A Wheable Secondary School
Secondary: PublicB Davison Secondary School Secondary School
Secondary: PublicLondon South Collegiate Institute
Secondary: PublicLondon Central Secondary School
Secondary: PublicCatholic Central High School
Secondary: CatholicH B Beal Secondary School
Secondary: Public-
Impark
0.37km -
Ivey Playground and Splash Pad
0.79km -
Ivey Park
331 Thames St (at King St.), London ON N6A 1B8 0.77km
-
CIBC
355 Wellington St (in Citi Plaza), London ON N6A 3N7 0.2km -
HSBC
285 King St, London ON N6B 3M6 0.22km -
TD Bank Financial Group
220 Dundas St, London ON N6A 1H3 0.29km
