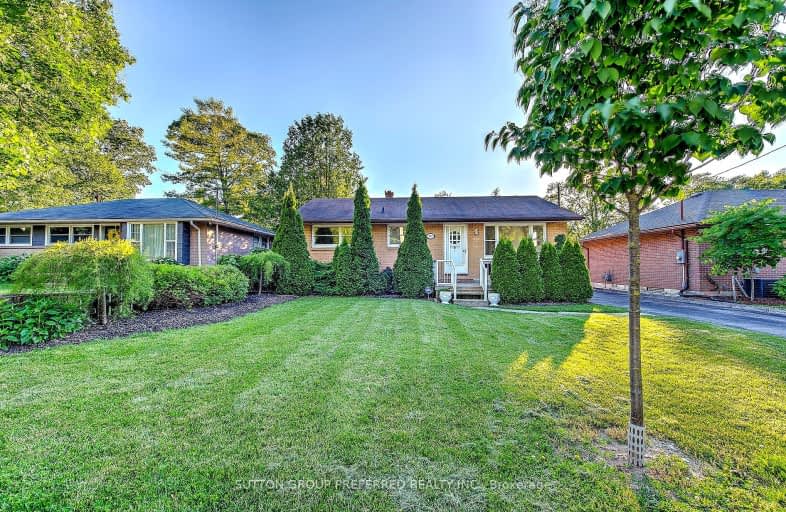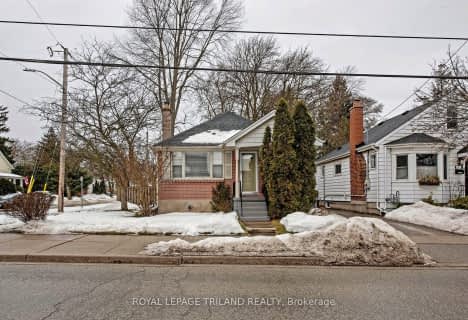
3D Walkthrough
Somewhat Walkable
- Some errands can be accomplished on foot.
63
/100
Some Transit
- Most errands require a car.
42
/100
Somewhat Bikeable
- Most errands require a car.
44
/100

Victoria Public School
Elementary: Public
1.58 km
Arthur Ford Public School
Elementary: Public
1.60 km
W Sherwood Fox Public School
Elementary: Public
1.83 km
École élémentaire catholique Frère André
Elementary: Catholic
0.27 km
Woodland Heights Public School
Elementary: Public
0.70 km
Kensal Park Public School
Elementary: Public
0.47 km
Westminster Secondary School
Secondary: Public
0.77 km
London South Collegiate Institute
Secondary: Public
2.85 km
London Central Secondary School
Secondary: Public
3.72 km
Oakridge Secondary School
Secondary: Public
3.21 km
Catholic Central High School
Secondary: Catholic
3.94 km
Saunders Secondary School
Secondary: Public
2.44 km
-
Greenway Park
ON 1.25km -
Wonderland Gardens
1.38km -
Odessa Park
Ontario 1.38km
-
Scotiabank
390 Springbank Dr (Kernohan Pkwy.), London ON N6J 1G9 0.45km -
Bitcoin Depot - Bitcoin ATM
324 Wharncliffe Rd S, London ON N6J 2L7 1.35km -
CoinFlip Bitcoin ATM
132 Commissioners Rd W, London ON N6J 1X8 1.44km













