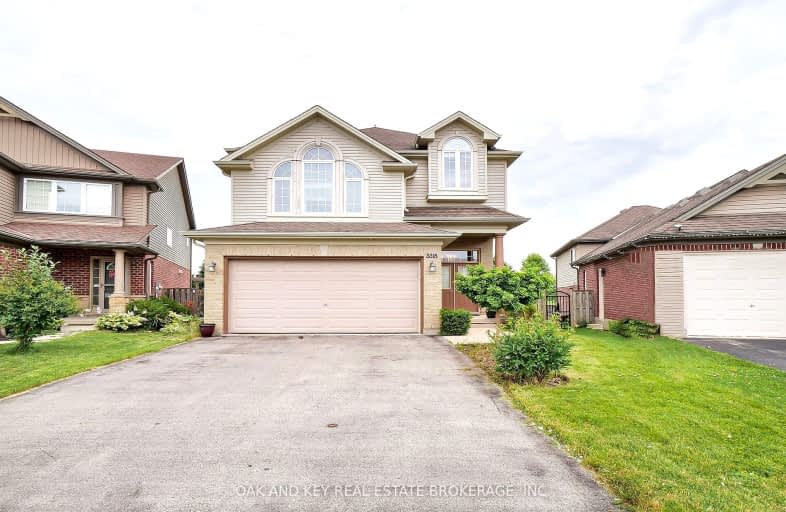Car-Dependent
- Most errands require a car.
Some Transit
- Most errands require a car.
Somewhat Bikeable
- Most errands require a car.

St Jude Separate School
Elementary: CatholicSir Isaac Brock Public School
Elementary: PublicCleardale Public School
Elementary: PublicSir Arthur Carty Separate School
Elementary: CatholicAshley Oaks Public School
Elementary: PublicSt Anthony Catholic French Immersion School
Elementary: CatholicG A Wheable Secondary School
Secondary: PublicWestminster Secondary School
Secondary: PublicLondon South Collegiate Institute
Secondary: PublicSir Wilfrid Laurier Secondary School
Secondary: PublicCatholic Central High School
Secondary: CatholicSaunders Secondary School
Secondary: Public-
Ashley Oaks Public School
Ontario 1.14km -
St. Lawrence Park
Ontario 1.46km -
White Oaks Optimist Park
560 Bradley Ave, London ON N6E 2L7 1.92km
-
TD Canada Trust Branch and ATM
1420 Ernest Ave, London ON N6E 2H8 1.63km -
TD Bank Financial Group
1420 Ernest Ave, London ON N6E 2H8 1.63km -
Banque Nationale du Canada
3189 Wonderland Rd S, London ON N6L 1R4 2.03km
- 2 bath
- 4 bed
- 2000 sqft
422 Commissioners Road East, London South, Ontario • N6C 2T5 • South G













