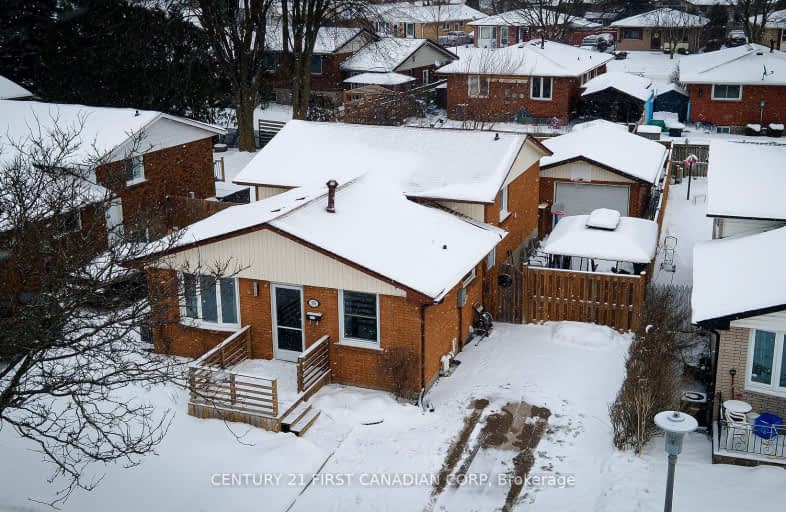
Video Tour
Car-Dependent
- Most errands require a car.
47
/100
Some Transit
- Most errands require a car.
47
/100
Somewhat Bikeable
- Most errands require a car.
44
/100

Holy Family Elementary School
Elementary: Catholic
1.04 km
St Robert Separate School
Elementary: Catholic
0.75 km
Bonaventure Meadows Public School
Elementary: Public
0.73 km
Princess AnneFrench Immersion Public School
Elementary: Public
1.82 km
John P Robarts Public School
Elementary: Public
1.16 km
Lord Nelson Public School
Elementary: Public
0.52 km
Robarts Provincial School for the Deaf
Secondary: Provincial
4.11 km
Robarts/Amethyst Demonstration Secondary School
Secondary: Provincial
4.11 km
Thames Valley Alternative Secondary School
Secondary: Public
3.77 km
Montcalm Secondary School
Secondary: Public
5.26 km
John Paul II Catholic Secondary School
Secondary: Catholic
4.00 km
Clarke Road Secondary School
Secondary: Public
0.88 km
-
Town Square
1.06km -
Montblanc Forest Park Corp
1830 Dumont St, London ON N5W 2S1 1.36km -
Kiwanas Park
Trafalgar St (Thorne Ave), London ON 2.32km
-
CoinFlip Bitcoin ATM
2190 Dundas St, London ON N5V 1R2 1.07km -
Libro Financial Group
1867 Dundas St, London ON N5W 3G1 1.42km -
Scotiabank
5795 Malden Rd, London ON N5W 3G2 1.42km













