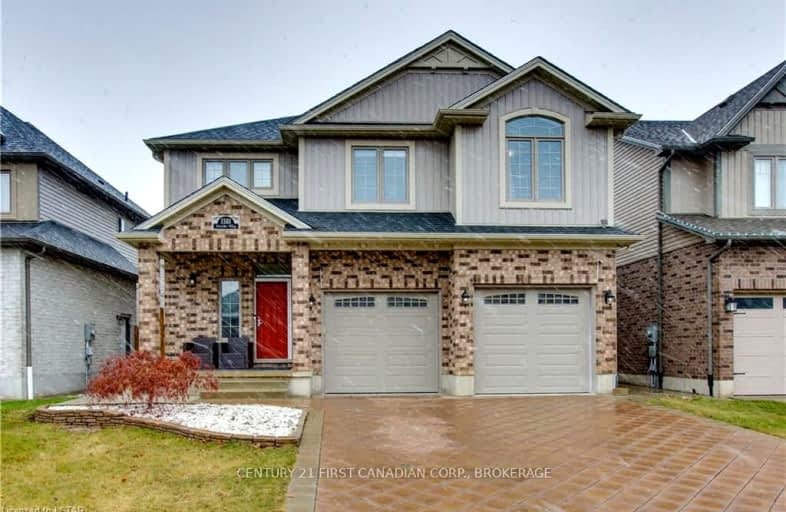Car-Dependent
- Most errands require a car.
33
/100
Some Transit
- Most errands require a car.
39
/100
Somewhat Bikeable
- Most errands require a car.
42
/100

St Jude Separate School
Elementary: Catholic
1.50 km
Arthur Ford Public School
Elementary: Public
1.89 km
W Sherwood Fox Public School
Elementary: Public
1.93 km
Sir Isaac Brock Public School
Elementary: Public
1.12 km
Jean Vanier Separate School
Elementary: Catholic
2.22 km
Westmount Public School
Elementary: Public
2.10 km
Westminster Secondary School
Secondary: Public
2.61 km
London South Collegiate Institute
Secondary: Public
4.33 km
London Central Secondary School
Secondary: Public
6.25 km
Oakridge Secondary School
Secondary: Public
5.78 km
Catholic Central High School
Secondary: Catholic
6.26 km
Saunders Secondary School
Secondary: Public
2.08 km
-
Jesse Davidson Park
731 Viscount Rd, London ON 1.41km -
Odessa Park
Ontario 2.03km -
Basil Grover Park
London ON 2.46km
-
RBC Royal Bank
Wonderland Rd S (at Southdale Rd.), London ON 0.31km -
RBC Royal Bank
3089 Wonderland Rd S (at Southdale Rd.), London ON N6L 1R4 0.92km -
Scotiabank
839 Wonderland Rd S, London ON N6K 4T2 1.94km












