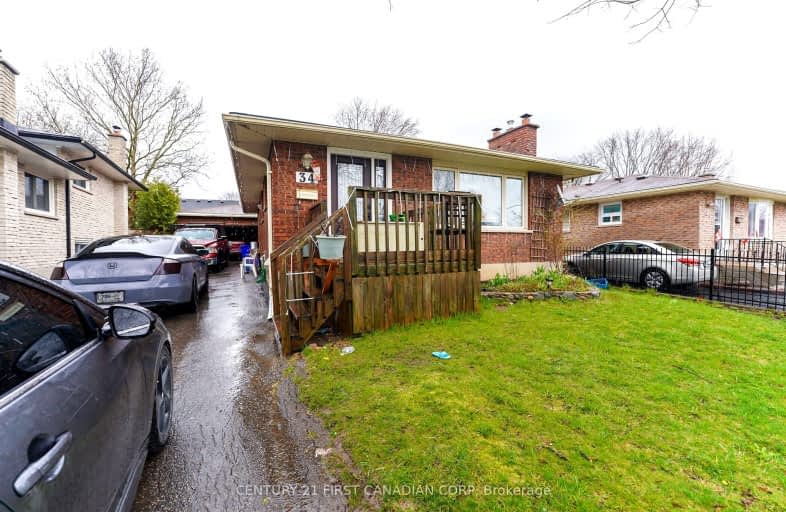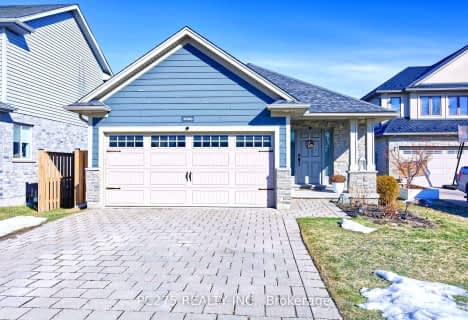Somewhat Walkable
- Some errands can be accomplished on foot.
65
/100
Some Transit
- Most errands require a car.
49
/100
Bikeable
- Some errands can be accomplished on bike.
51
/100

Rick Hansen Public School
Elementary: Public
0.18 km
Cleardale Public School
Elementary: Public
1.01 km
Sir Arthur Carty Separate School
Elementary: Catholic
0.59 km
Ashley Oaks Public School
Elementary: Public
0.87 km
St Anthony Catholic French Immersion School
Elementary: Catholic
0.90 km
White Oaks Public School
Elementary: Public
0.60 km
G A Wheable Secondary School
Secondary: Public
3.79 km
B Davison Secondary School Secondary School
Secondary: Public
4.44 km
London South Collegiate Institute
Secondary: Public
3.49 km
Sir Wilfrid Laurier Secondary School
Secondary: Public
2.28 km
Catholic Central High School
Secondary: Catholic
5.43 km
H B Beal Secondary School
Secondary: Public
5.40 km
-
White Oaks Optimist Park
560 Bradley Ave, London ON N6E 2L7 0.32km -
Saturn Playground White Oaks
London ON 0.87km -
St. Lawrence Park
Ontario 2.73km
-
Scotiabank
639 Southdale Rd E (Montgomery Rd.), London ON N6E 3M2 0.49km -
TD Canada Trust ATM
1420 Ernest Ave, London ON N6E 2H8 0.63km -
RBC Royal Bank
1105 Wellington Rd, London ON N6E 1V4 1.06km













