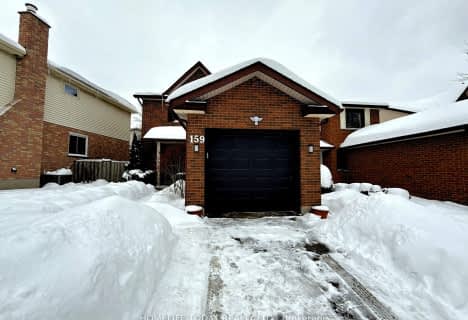
Video Tour
Somewhat Walkable
- Some errands can be accomplished on foot.
54
/100
Some Transit
- Most errands require a car.
36
/100
Somewhat Bikeable
- Most errands require a car.
45
/100

Sir Arthur Currie Public School
Elementary: Public
2.23 km
St Paul Separate School
Elementary: Catholic
2.99 km
St Marguerite d'Youville
Elementary: Catholic
0.23 km
Clara Brenton Public School
Elementary: Public
2.78 km
Wilfrid Jury Public School
Elementary: Public
1.44 km
Emily Carr Public School
Elementary: Public
0.73 km
Westminster Secondary School
Secondary: Public
6.20 km
St. Andre Bessette Secondary School
Secondary: Catholic
1.34 km
St Thomas Aquinas Secondary School
Secondary: Catholic
4.17 km
Oakridge Secondary School
Secondary: Public
3.19 km
Medway High School
Secondary: Public
5.71 km
Sir Frederick Banting Secondary School
Secondary: Public
1.22 km
-
Gainsborough Meadow Park
London ON 0.69km -
Parking lot
London ON 0.72km -
Medway Splash pad
1045 Wonderland Rd N (Sherwood Forest Sq), London ON N6G 2Y9 1.32km
-
BMO Bank of Montreal
1225 Wonderland Rd N (at Gainsborough Rd), London ON N6G 2V9 1.2km -
TD Bank Financial Group
1055 Wonderland Rd N, London ON N6G 2Y9 1.35km -
TD Canada Trust ATM
1055 Wonderland Rd N, London ON N6G 2Y9 1.35km












