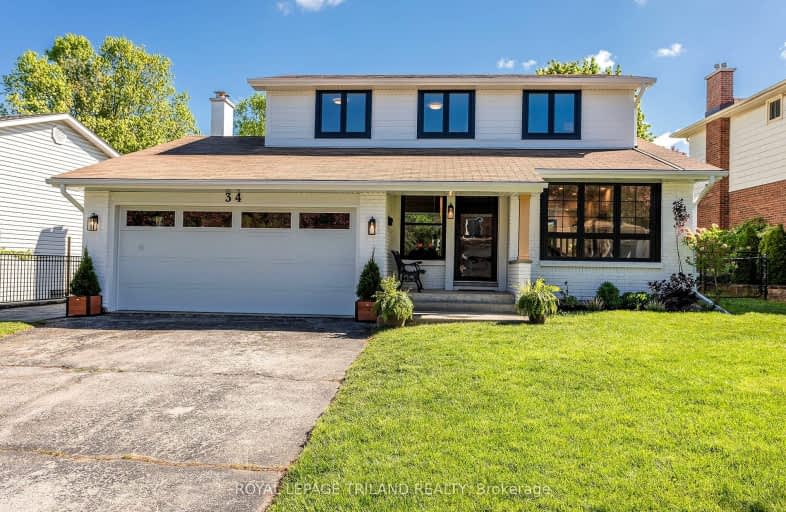Car-Dependent
- Most errands require a car.
44
/100
Some Transit
- Most errands require a car.
32
/100
Somewhat Bikeable
- Most errands require a car.
39
/100

St George Separate School
Elementary: Catholic
1.49 km
John Dearness Public School
Elementary: Public
2.45 km
St Theresa Separate School
Elementary: Catholic
0.75 km
Byron Somerset Public School
Elementary: Public
0.70 km
Byron Northview Public School
Elementary: Public
2.03 km
Byron Southwood Public School
Elementary: Public
0.81 km
Westminster Secondary School
Secondary: Public
4.83 km
St. Andre Bessette Secondary School
Secondary: Catholic
7.98 km
St Thomas Aquinas Secondary School
Secondary: Catholic
2.86 km
Oakridge Secondary School
Secondary: Public
3.99 km
Sir Frederick Banting Secondary School
Secondary: Public
6.92 km
Saunders Secondary School
Secondary: Public
3.38 km
-
Backyard Retreat
0.16km -
Somerset Park
London ON 0.84km -
Scenic View Park
Ironwood Rd (at Dogwood Cres.), London ON 1.31km
-
TD Canada Trust ATM
3030 Colonel Talbot Rd, London ON N6P 0B3 1.59km -
TD Bank Financial Group
3030 Colonel Talbot Rd, London ON N6P 0B3 1.59km -
President's Choice Financial ATM
925 Southdale Rd, London ON N6P 0B3 1.64km













