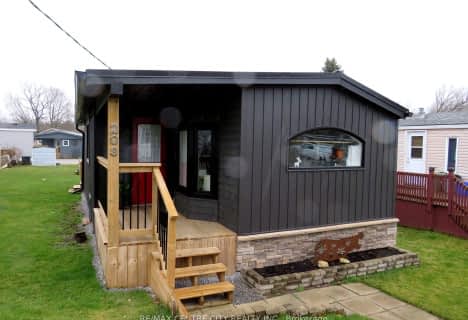Inactive on Dec 30, 2013
Note: Property is not currently for sale or for rent.

-
Type: Detached
-
Style: 2-Storey
-
Lot Size: 30 x 111
-
Age: No Data
-
Taxes: $2,065 per year
-
Days on Site: 109 Days
-
Added: Feb 23, 2024 (3 months on market)
-
Updated:
-
Last Checked: 2 months ago
-
MLS®#: X7887254
-
Listed By: Royal lepage triland realty, brokerage, independently owned and
Dont be fooled by the location. This beautiful Uptown property is great for professional single or a couple. There may only be 3 rooms on the main and 1 up but look at the sizes. This home is truly a gem, within walking distance of downtown, Budweiser Gardens and Victoria Park. Its a 2 storey, yellow brick with double driveway and fenced yard. Yard features a refurbished/stained August 2013 deck and cabana housing a Bromine hot tub, Malibu model. All professionally installed. This home was professionally renovated in 2003. Newer kitchen with stainless appliances. Newer bathroom, wiring, plumbing, windows. Furnace inspected 2013. Equal billing of $86.00 per month with refund at end of term for heat and hot water. Exposed yellow brick in kitchen. Main floor bathroom features a jacuzzi type tub and separate shower. Bathroom is 11.5 x 10.5. A fantastic master bedroom features a gas corner fireplace, vaulted ceilings and skylights. Roof is newer May 2012. Other room is computer nook.
Property Details
Facts for 341 Simcoe Street, London
Status
Days on Market: 109
Last Status: Expired
Sold Date: Jun 07, 2025
Closed Date: Nov 30, -0001
Expiry Date: Dec 30, 2013
Unavailable Date: Dec 30, 2013
Input Date: Sep 12, 2013
Property
Status: Sale
Property Type: Detached
Style: 2-Storey
Area: London
Community: East K
Availability Date: 1TO29
Inside
Bedrooms: 1
Bathrooms: 1
Kitchens: 1
Rooms: 5
Washrooms: 1
Building
Basement: Part Bsmt
Exterior: Alum Siding
Exterior: Brick
Fees
Tax Year: 2013
Tax Legal Description: PT LT 6 S/E SIMCOE ST.
Taxes: $2,065
Land
Cross Street: Near - Na
Municipality District: London
Sewer: Sewers
Lot Depth: 111
Lot Frontage: 30
Lot Irregularities: 30 X 111
Zoning: R2-2
Rooms
Room details for 341 Simcoe Street, London
| Type | Dimensions | Description |
|---|---|---|
| Prim Bdrm 2nd | 5.48 x 7.01 | |
| Kitchen Main | 4.26 x 5.86 | |
| Bathroom Main | - |
| XXXXXXXX | XXX XX, XXXX |
XXXXXXXX XXX XXXX |
|
| XXX XX, XXXX |
XXXXXX XXX XXXX |
$XXX,XXX | |
| XXXXXXXX | XXX XX, XXXX |
XXXX XXX XXXX |
$XX,XXX |
| XXX XX, XXXX |
XXXXXX XXX XXXX |
$XX,XXX | |
| XXXXXXXX | XXX XX, XXXX |
XXXX XXX XXXX |
$XXX,XXX |
| XXX XX, XXXX |
XXXXXX XXX XXXX |
$XXX,XXX | |
| XXXXXXXX | XXX XX, XXXX |
XXXX XXX XXXX |
$XXX,XXX |
| XXX XX, XXXX |
XXXXXX XXX XXXX |
$XXX,XXX | |
| XXXXXXXX | XXX XX, XXXX |
XXXX XXX XXXX |
$XXX,XXX |
| XXX XX, XXXX |
XXXXXX XXX XXXX |
$XXX,XXX |
| XXXXXXXX XXXXXXXX | XXX XX, XXXX | XXX XXXX |
| XXXXXXXX XXXXXX | XXX XX, XXXX | $199,900 XXX XXXX |
| XXXXXXXX XXXX | XXX XX, XXXX | $96,000 XXX XXXX |
| XXXXXXXX XXXXXX | XXX XX, XXXX | $99,900 XXX XXXX |
| XXXXXXXX XXXX | XXX XX, XXXX | $225,000 XXX XXXX |
| XXXXXXXX XXXXXX | XXX XX, XXXX | $234,900 XXX XXXX |
| XXXXXXXX XXXX | XXX XX, XXXX | $192,000 XXX XXXX |
| XXXXXXXX XXXXXX | XXX XX, XXXX | $199,900 XXX XXXX |
| XXXXXXXX XXXX | XXX XX, XXXX | $142,000 XXX XXXX |
| XXXXXXXX XXXXXX | XXX XX, XXXX | $142,900 XXX XXXX |

Holy Rosary Separate School
Elementary: CatholicAberdeen Public School
Elementary: PublicSt Mary School
Elementary: CatholicTecumseh Public School
Elementary: PublicSt. John French Immersion School
Elementary: CatholicLord Roberts Public School
Elementary: PublicG A Wheable Secondary School
Secondary: PublicB Davison Secondary School Secondary School
Secondary: PublicLondon South Collegiate Institute
Secondary: PublicLondon Central Secondary School
Secondary: PublicCatholic Central High School
Secondary: CatholicH B Beal Secondary School
Secondary: Public- 1 bath
- 1 bed
203-198 SPRINGBANK Drive, London, Ontario • N6J 1G1 • South D
- 1 bath
- 2 bed
- 700 sqft
56-198 Springbank Drive, London, Ontario • N6J 1G1 • South D


