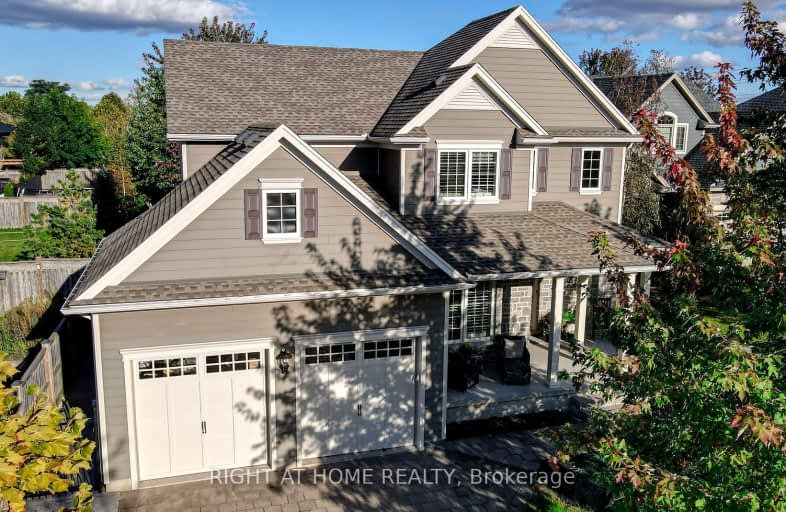
Car-Dependent
- Almost all errands require a car.
Minimal Transit
- Almost all errands require a car.
Somewhat Bikeable
- Most errands require a car.

École élémentaire publique La Pommeraie
Elementary: PublicByron Somerset Public School
Elementary: PublicW Sherwood Fox Public School
Elementary: PublicJean Vanier Separate School
Elementary: CatholicWestmount Public School
Elementary: PublicLambeth Public School
Elementary: PublicWestminster Secondary School
Secondary: PublicLondon South Collegiate Institute
Secondary: PublicSt Thomas Aquinas Secondary School
Secondary: CatholicOakridge Secondary School
Secondary: PublicSir Frederick Banting Secondary School
Secondary: PublicSaunders Secondary School
Secondary: Public-
Bocconcini
6-1140 Southdale Road W, London, ON N6P 0E1 1.88km -
Milestones
3169 Wonderland Road S, London, ON N6L 1R4 2.27km -
Kelseys
805 Wonderland Road S, London, ON N6K 2Y5 2.59km
-
Starbucks
3059 Wonderland Road S, London, ON N6L 1R4 2.34km -
Williams Fresh Cafe
3030 Wonderland Road S, London, ON N6L 1A6 2.48km -
McDonald's
1033 Wonderland Rd S, London, ON N6K 3V1 2.48km
-
GoodLife Fitness
2-925 Southdale Road W, London, ON N6P 0B3 1.07km -
Forest City Fitness
460 Berkshire Drive, London, ON N6J 3S1 4.2km -
Fit4Less
1205 Oxford Street W, London, ON N6H 1V8 5.38km
-
Shoppers Drug Mart
530 Commissioners Road W, London, ON N6J 1Y6 3.2km -
Wortley Village Pharmasave
190 Wortley Road, London, ON N6C 4Y7 6.62km -
Rexall
1375 Beaverbrook Avenue, London, ON N6H 0J1 6.9km
-
A&W
3425 Colonel Talbot Road, London, ON N6P 1H6 0.69km -
Subway
825 Southdale Road W, Unit 03, London, ON N6P 0C6 0.99km -
Dolcetto
3020 Colonel Talbot Road, London, ON N6P 1H4 1.18km
-
Westmount Shopping Centre
785 Wonderland Rd S, London, ON N6K 1M6 2.65km -
White Oaks Mall
1105 Wellington Road, London, ON N6E 1V4 6.76km -
Cherryhill Village Mall
301 Oxford St W, London, ON N6H 1S6 7.26km
-
Masse's No Frills
925 Southdale Road W, London, ON N6P 0B3 1.07km -
Loblaws
3040 Wonderland Road S, London, ON N6L 1A6 2.65km -
Superking Supermarket
785 Wonderland Road S, London, ON N6K 1M6 2.69km
-
LCBO
71 York Street, London, ON N6A 1A6 7.36km -
The Beer Store
1080 Adelaide Street N, London, ON N5Y 2N1 10.61km -
The Beer Store
875 Highland Road W, Kitchener, ON N2N 2Y2 84.54km
-
Hully Gully
1705 Wharncliffe Road S, London, ON N6L 1J9 2.53km -
Petroline Gas Bar
431 Boler Road, London, ON N6K 2K8 3.32km -
Alloy Wheel Repair Specialists of London
London, ON N6K 5C6 3.93km
-
Cineplex Odeon Westmount and VIP Cinemas
755 Wonderland Road S, London, ON N6K 1M6 2.55km -
Hyland Cinema
240 Wharncliffe Road S, London, ON N6J 2L4 5.95km -
Landmark Cinemas 8 London
983 Wellington Road S, London, ON N6E 3A9 6.76km
-
London Public Library Landon Branch
167 Wortley Road, London, ON N6C 3P6 6.6km -
Cherryhill Public Library
301 Oxford Street W, London, ON N6H 1S6 7.42km -
Public Library
251 Dundas Street, London, ON N6A 6H9 8.02km
-
Parkwood Hospital
801 Commissioners Road E, London, ON N6C 5J1 7.5km -
Clinicare Walk-In Clinic
844 Wonderland Road S, Unit 1, London, ON N6K 2V8 2.53km -
London Doctors' Relief Service
595 Wonderland Road N, London, ON N6H 3E2 5.91km
-
Somerset Park
London ON 2.12km -
Hamlyn Park
London ON 2.77km -
Jesse Davidson Park
731 Viscount Rd, London ON 3.17km
-
President's Choice Financial ATM
3090 Colonel Talbot Rd, London ON N6P 0B3 1km -
TD Bank Financial Group
3030 Colonel Talbot Rd, London ON N6P 0B3 1.1km -
TD Canada Trust ATM
3030 Colonel Talbot Rd, London ON N6P 0B3 1.1km












