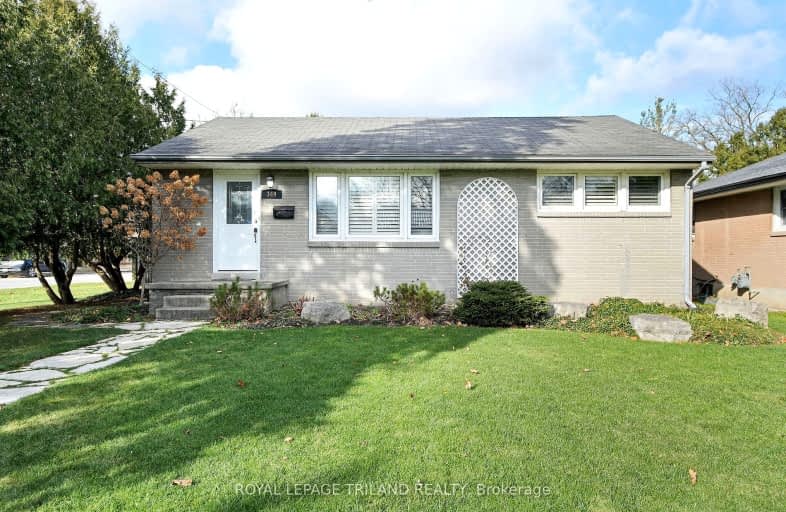Somewhat Walkable
- Some errands can be accomplished on foot.
66
/100
Some Transit
- Most errands require a car.
40
/100
Bikeable
- Some errands can be accomplished on bike.
65
/100

Victoria Public School
Elementary: Public
1.67 km
Notre Dame Separate School
Elementary: Catholic
1.60 km
École élémentaire catholique Frère André
Elementary: Catholic
1.01 km
Woodland Heights Public School
Elementary: Public
0.85 km
Eagle Heights Public School
Elementary: Public
1.85 km
Kensal Park Public School
Elementary: Public
0.39 km
Westminster Secondary School
Secondary: Public
1.55 km
London South Collegiate Institute
Secondary: Public
3.18 km
London Central Secondary School
Secondary: Public
3.55 km
Oakridge Secondary School
Secondary: Public
2.66 km
Sir Frederick Banting Secondary School
Secondary: Public
3.85 km
Saunders Secondary School
Secondary: Public
2.99 km
-
Greenway Off Leash Dog Park
London ON 0.36km -
Springbank Gardens
Wonderland Rd (Springbank Drive), London ON 1.25km -
Murray Park
Ontario 1.29km
-
Bank of Montreal
534 Oxford St W, London ON N6H 1T5 1.53km -
BMO Bank of Montreal
299 Wharncliffe Rd S, London ON N6J 2L6 1.71km -
TD Bank Financial Group
480 Wonderland Rd S, London ON N6K 3T1 1.72km














