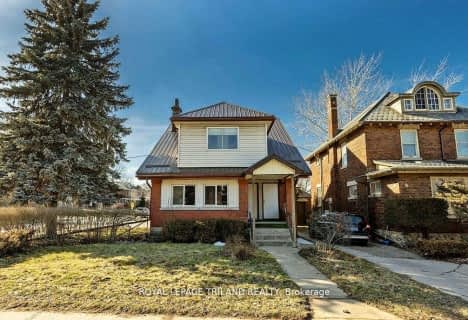
St Jude Separate School
Elementary: Catholic
1.00 km
Arthur Ford Public School
Elementary: Public
1.31 km
Sir Isaac Brock Public School
Elementary: Public
0.22 km
Cleardale Public School
Elementary: Public
1.78 km
Sir Arthur Carty Separate School
Elementary: Catholic
1.91 km
Ashley Oaks Public School
Elementary: Public
1.67 km
G A Wheable Secondary School
Secondary: Public
4.76 km
Westminster Secondary School
Secondary: Public
2.23 km
London South Collegiate Institute
Secondary: Public
3.40 km
London Central Secondary School
Secondary: Public
5.38 km
Catholic Central High School
Secondary: Catholic
5.36 km
Saunders Secondary School
Secondary: Public
2.45 km





