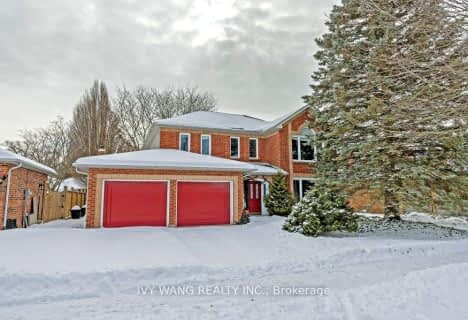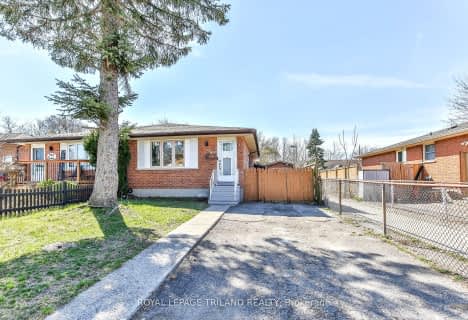
St. Kateri Separate School
Elementary: Catholic
1.43 km
Centennial Central School
Elementary: Public
2.58 km
Stoneybrook Public School
Elementary: Public
1.11 km
Masonville Public School
Elementary: Public
1.52 km
St Catherine of Siena
Elementary: Catholic
1.59 km
Jack Chambers Public School
Elementary: Public
0.16 km
École secondaire Gabriel-Dumont
Secondary: Public
3.86 km
École secondaire catholique École secondaire Monseigneur-Bruyère
Secondary: Catholic
3.85 km
Mother Teresa Catholic Secondary School
Secondary: Catholic
2.19 km
Medway High School
Secondary: Public
2.27 km
Sir Frederick Banting Secondary School
Secondary: Public
4.60 km
A B Lucas Secondary School
Secondary: Public
2.00 km









