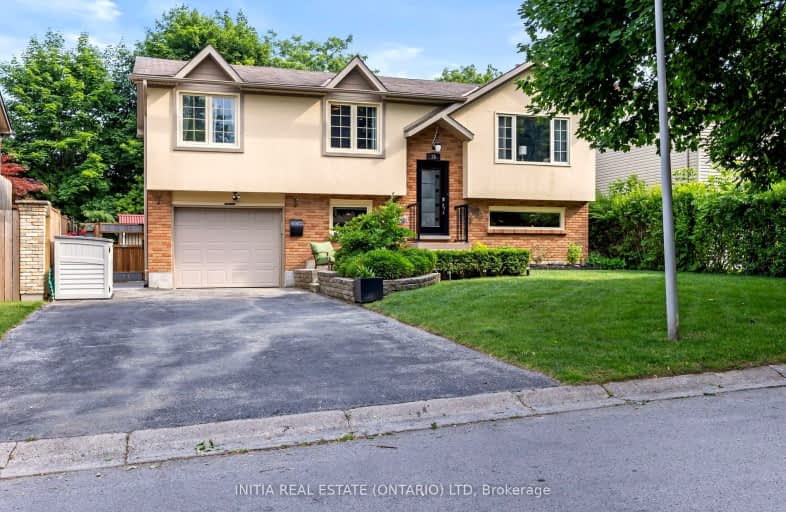Somewhat Walkable
- Some errands can be accomplished on foot.
Some Transit
- Most errands require a car.
Very Bikeable
- Most errands can be accomplished on bike.

St Thomas More Separate School
Elementary: CatholicOrchard Park Public School
Elementary: PublicNotre Dame Separate School
Elementary: CatholicUniversity Heights Public School
Elementary: PublicWilfrid Jury Public School
Elementary: PublicEagle Heights Public School
Elementary: PublicWestminster Secondary School
Secondary: PublicSt. Andre Bessette Secondary School
Secondary: CatholicSt Thomas Aquinas Secondary School
Secondary: CatholicOakridge Secondary School
Secondary: PublicSir Frederick Banting Secondary School
Secondary: PublicSaunders Secondary School
Secondary: Public-
Beaverbrook Woods Park
London ON 1.12km -
Northwest Optimist Park
Ontario 2.11km -
Gibbons Park Pavilion
London ON 2.17km
-
BMO Bank of Montreal
1375 Beaverbrook Ave, London ON N6H 0J1 0.73km -
BMO Bank of Montreal
534 Oxford St W, London ON N6H 1T5 1.33km -
Bmo
534 Oxford St W, London ON N6H 1T5 1.34km
- 4 bath
- 4 bed
- 2000 sqft
1038 Medway Park Drive North, London, Ontario • N6G 0E4 • North S














