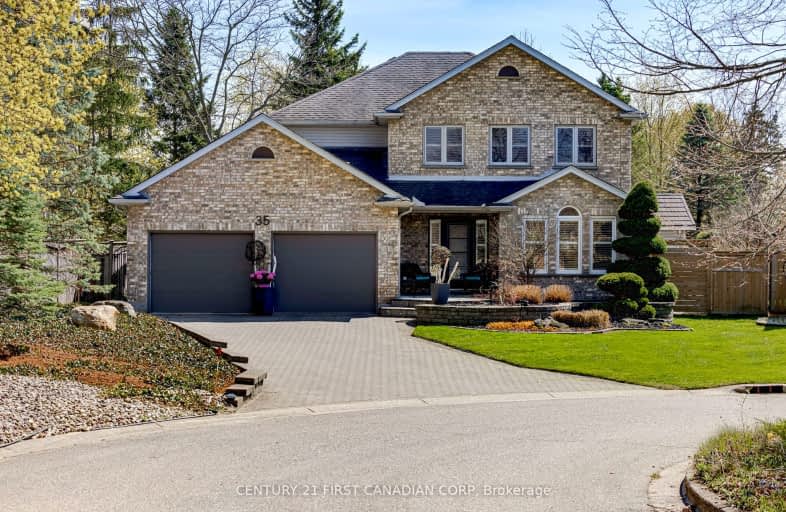
Video Tour
Car-Dependent
- Most errands require a car.
45
/100
Some Transit
- Most errands require a car.
47
/100
Bikeable
- Some errands can be accomplished on bike.
61
/100

Notre Dame Separate School
Elementary: Catholic
0.68 km
École élémentaire catholique Frère André
Elementary: Catholic
1.77 km
Riverside Public School
Elementary: Public
1.00 km
Woodland Heights Public School
Elementary: Public
1.28 km
Eagle Heights Public School
Elementary: Public
1.96 km
Kensal Park Public School
Elementary: Public
1.34 km
Westminster Secondary School
Secondary: Public
2.27 km
St Thomas Aquinas Secondary School
Secondary: Catholic
3.50 km
London Central Secondary School
Secondary: Public
4.17 km
Oakridge Secondary School
Secondary: Public
1.74 km
Sir Frederick Banting Secondary School
Secondary: Public
3.13 km
Saunders Secondary School
Secondary: Public
3.28 km













