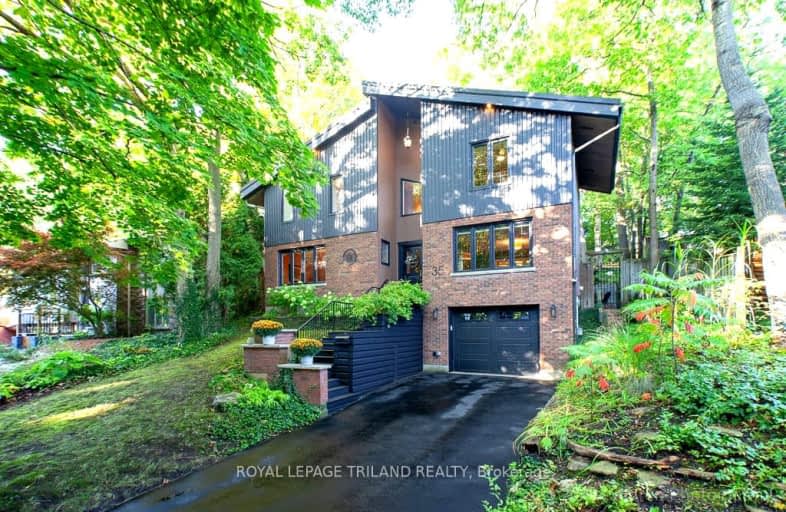Car-Dependent
- Most errands require a car.
27
/100
Some Transit
- Most errands require a car.
34
/100
Somewhat Bikeable
- Most errands require a car.
31
/100

St George Separate School
Elementary: Catholic
1.61 km
John Dearness Public School
Elementary: Public
2.25 km
St Theresa Separate School
Elementary: Catholic
0.27 km
Byron Somerset Public School
Elementary: Public
1.33 km
Byron Northview Public School
Elementary: Public
1.61 km
Byron Southwood Public School
Elementary: Public
0.78 km
Westminster Secondary School
Secondary: Public
5.42 km
St. Andre Bessette Secondary School
Secondary: Catholic
7.65 km
St Thomas Aquinas Secondary School
Secondary: Catholic
2.53 km
Oakridge Secondary School
Secondary: Public
3.99 km
Sir Frederick Banting Secondary School
Secondary: Public
6.84 km
Saunders Secondary School
Secondary: Public
4.11 km
-
Summercrest Park
1.16km -
Grandview Park
1.17km -
Somerset Park
London ON 1.62km
-
TD Bank Financial Group
3030 Colonel Talbot Rd, London ON N6P 0B3 2.43km -
TD Canada Trust Branch and ATM
1213 Oxford St W, London ON N6H 1V8 3.42km -
Kirk Harnett - TD Mobile Mortgage Specialist
1213 Oxford St W, London ON N6H 1V8 3.43km














