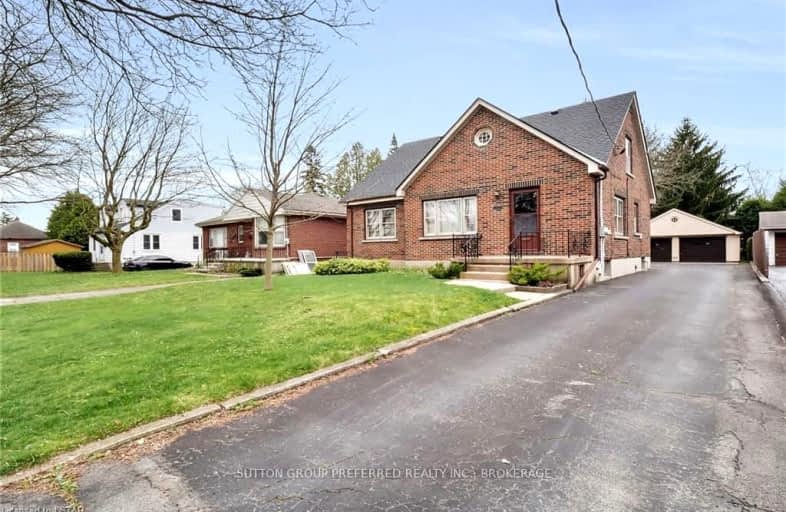Very Walkable
- Most errands can be accomplished on foot.
74
/100
Some Transit
- Most errands require a car.
46
/100
Bikeable
- Some errands can be accomplished on bike.
66
/100

St Bernadette Separate School
Elementary: Catholic
1.91 km
St Pius X Separate School
Elementary: Catholic
0.61 km
Académie de la Tamise
Elementary: Public
1.13 km
Franklin D Roosevelt Public School
Elementary: Public
1.35 km
Prince Charles Public School
Elementary: Public
0.55 km
Princess AnneFrench Immersion Public School
Elementary: Public
1.05 km
Robarts Provincial School for the Deaf
Secondary: Provincial
2.23 km
Robarts/Amethyst Demonstration Secondary School
Secondary: Provincial
2.23 km
Thames Valley Alternative Secondary School
Secondary: Public
1.44 km
B Davison Secondary School Secondary School
Secondary: Public
3.36 km
John Paul II Catholic Secondary School
Secondary: Catholic
2.04 km
Clarke Road Secondary School
Secondary: Public
1.45 km
-
Kiwanis Park
Wavell St (Highbury & Brydges), London ON 0.56km -
Kompan Inc
15014 Eight Mile Rd, Arva ON N0M 1C0 0.8km -
Montblanc Forest Park Corp
1830 Dumont St, London ON N5W 2S1 0.98km
-
BMO Bank of Montreal
1551 Dundas St, London ON N5W 5Y5 0.4km -
Scotiabank
1880 Dundas St, London ON N5W 3G2 1.21km -
RBC Royal Bank ATM
1900 Dundas St, London ON N5W 3G4 1.3km














