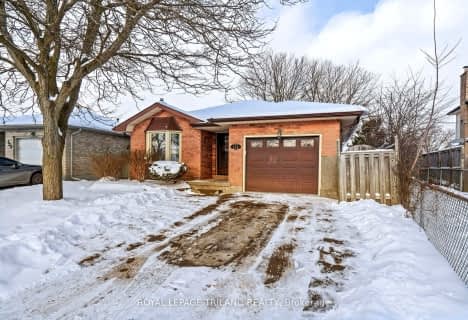
St Jude Separate School
Elementary: Catholic
1.61 km
Arthur Ford Public School
Elementary: Public
2.00 km
W Sherwood Fox Public School
Elementary: Public
1.95 km
Sir Isaac Brock Public School
Elementary: Public
1.27 km
Jean Vanier Separate School
Elementary: Catholic
2.18 km
Westmount Public School
Elementary: Public
2.05 km
Westminster Secondary School
Secondary: Public
2.68 km
London South Collegiate Institute
Secondary: Public
4.48 km
London Central Secondary School
Secondary: Public
6.38 km
Oakridge Secondary School
Secondary: Public
5.79 km
Catholic Central High School
Secondary: Catholic
6.40 km
Saunders Secondary School
Secondary: Public
2.05 km








