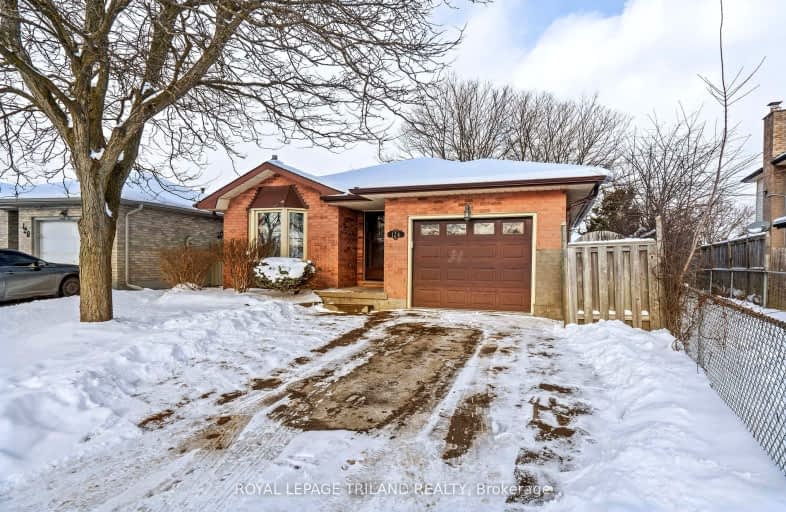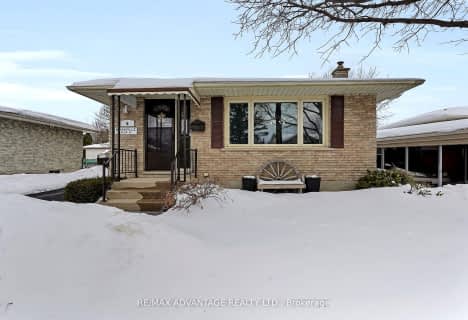Somewhat Walkable
- Some errands can be accomplished on foot.
Some Transit
- Most errands require a car.
Somewhat Bikeable
- Most errands require a car.

Rick Hansen Public School
Elementary: PublicCleardale Public School
Elementary: PublicSir Arthur Carty Separate School
Elementary: CatholicAshley Oaks Public School
Elementary: PublicSt Anthony Catholic French Immersion School
Elementary: CatholicWhite Oaks Public School
Elementary: PublicG A Wheable Secondary School
Secondary: PublicWestminster Secondary School
Secondary: PublicLondon South Collegiate Institute
Secondary: PublicRegina Mundi College
Secondary: CatholicSir Wilfrid Laurier Secondary School
Secondary: PublicSaunders Secondary School
Secondary: Public-
Cheswick Circle Park
Cheswick Cir, London ON 0.13km -
Ashley Oaks Public School
Ontario 0.95km -
Southwest Optimist Park
632 Southdale Rd, London ON 1.11km
-
TD Canada Trust Branch and ATM
1420 Ernest Ave, London ON N6E 2H8 0.77km -
CIBC
1105 Wellington Rd (in White Oaks Mall), London ON N6E 1V4 1.44km -
TD Bank Financial Group
1078 Wellington Rd (at Bradley Ave.), London ON N6E 1M2 1.59km






















