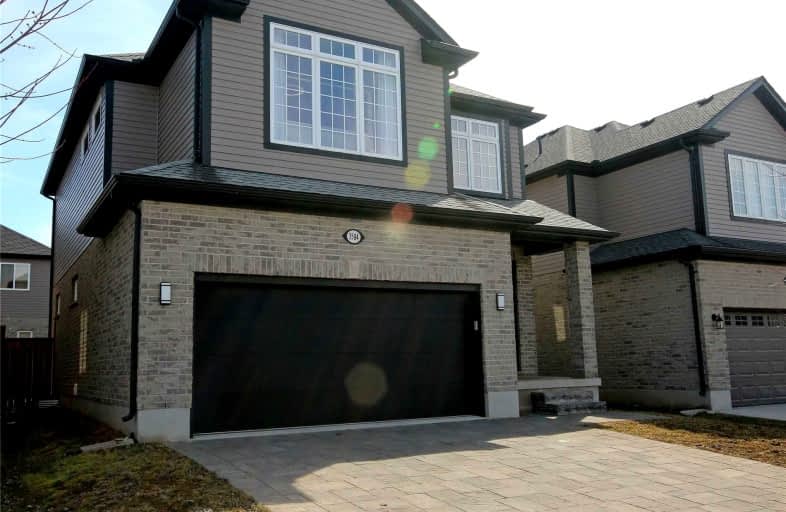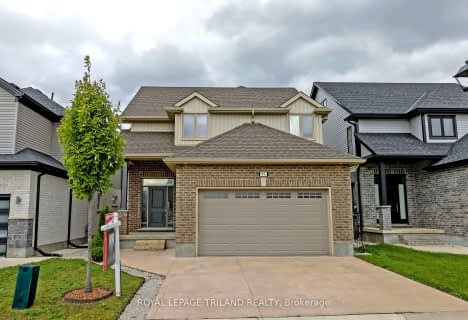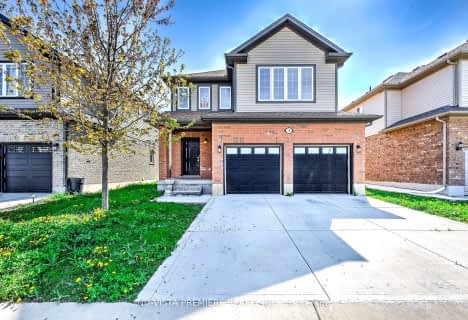
Video Tour

St Jude Separate School
Elementary: Catholic
1.66 km
Arthur Ford Public School
Elementary: Public
2.05 km
W Sherwood Fox Public School
Elementary: Public
1.98 km
Sir Isaac Brock Public School
Elementary: Public
1.32 km
Jean Vanier Separate School
Elementary: Catholic
2.18 km
Westmount Public School
Elementary: Public
2.06 km
Westminster Secondary School
Secondary: Public
2.73 km
London South Collegiate Institute
Secondary: Public
4.53 km
London Central Secondary School
Secondary: Public
6.44 km
Oakridge Secondary School
Secondary: Public
5.81 km
Catholic Central High School
Secondary: Catholic
6.45 km
Saunders Secondary School
Secondary: Public
2.06 km





