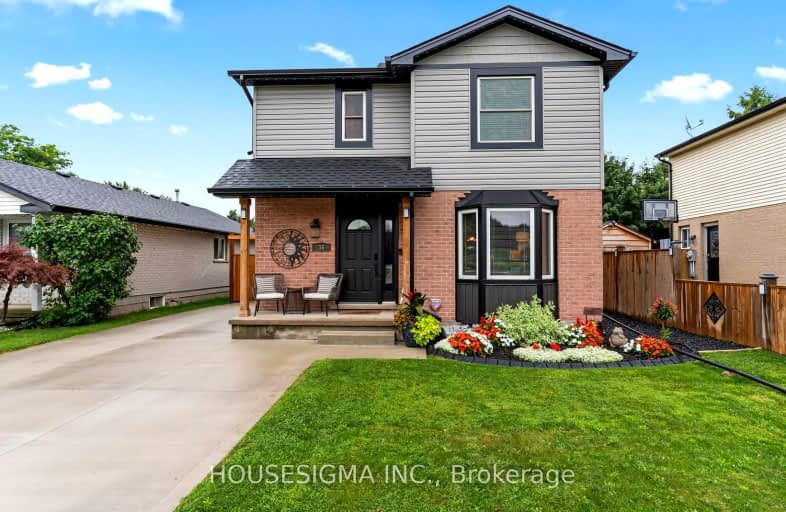Car-Dependent
- Most errands require a car.
38
/100
Some Transit
- Most errands require a car.
45
/100
Bikeable
- Some errands can be accomplished on bike.
51
/100

Arthur Stringer Public School
Elementary: Public
1.28 km
St Sebastian Separate School
Elementary: Catholic
1.74 km
École élémentaire catholique Saint-Jean-de-Brébeuf
Elementary: Catholic
1.50 km
St Francis School
Elementary: Catholic
1.60 km
Wilton Grove Public School
Elementary: Public
1.78 km
Glen Cairn Public School
Elementary: Public
1.04 km
G A Wheable Secondary School
Secondary: Public
3.02 km
Thames Valley Alternative Secondary School
Secondary: Public
5.01 km
B Davison Secondary School Secondary School
Secondary: Public
3.52 km
London South Collegiate Institute
Secondary: Public
4.45 km
Sir Wilfrid Laurier Secondary School
Secondary: Public
1.28 km
Clarke Road Secondary School
Secondary: Public
5.49 km
-
Carroll Park
270 Ellerslie Rd, London ON N6M 1B6 1.62km -
Caesar Dog Park
London ON 1.73km -
City Wide Sports Park
London ON 1.77km
-
TD Bank Financial Group
1086 Commissioners Rd E, London ON N5Z 4W8 1.18km -
Annie Morneau - Mortgage Agent - Mortgage Alliance
920 Commissioners Rd E, London ON N5Z 3J1 1.93km -
BMO Bank of Montreal
957 Hamilton Rd, London ON N5W 1A2 2.69km














