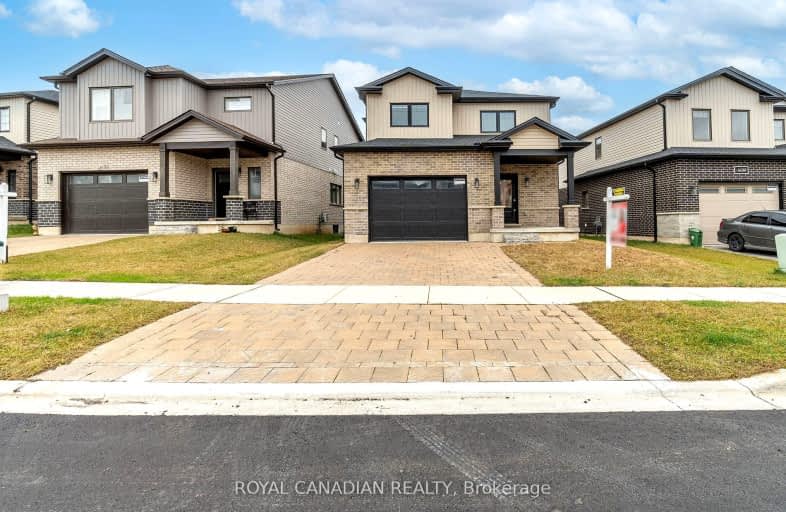
Video Tour
Car-Dependent
- Most errands require a car.
31
/100
Some Transit
- Most errands require a car.
30
/100
Somewhat Bikeable
- Most errands require a car.
32
/100

St Jude Separate School
Elementary: Catholic
2.33 km
Arthur Ford Public School
Elementary: Public
2.71 km
W Sherwood Fox Public School
Elementary: Public
2.71 km
Sir Isaac Brock Public School
Elementary: Public
1.82 km
Ashley Oaks Public School
Elementary: Public
2.33 km
Westmount Public School
Elementary: Public
2.71 km
G A Wheable Secondary School
Secondary: Public
6.24 km
Westminster Secondary School
Secondary: Public
3.45 km
London South Collegiate Institute
Secondary: Public
5.00 km
London Central Secondary School
Secondary: Public
7.00 km
Sir Wilfrid Laurier Secondary School
Secondary: Public
5.46 km
Saunders Secondary School
Secondary: Public
2.73 km
-
Southwest Optimist Park
632 Southdale Rd, London ON 1.07km -
Mitches Park
640 Upper Queens St (Upper Queens), London ON 2.04km -
Jesse Davidson Park
731 Viscount Rd, London ON 2.23km
-
CIBC
3109 Wonderland Rd S, London ON N6L 1R4 1.26km -
CIBC
983 Wonderland Rd S (at Southdale Rd.), London ON N6K 4L3 1.31km -
President's Choice Financial Pavilion and ATM
3040 Wonderland Rd S, London ON N6L 1A6 1.37km












