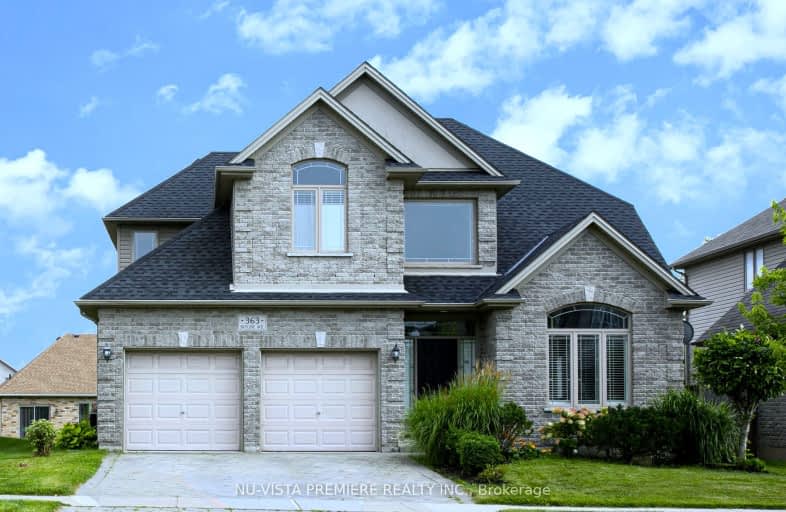Car-Dependent
- Most errands require a car.
Some Transit
- Most errands require a car.
Somewhat Bikeable
- Most errands require a car.

St. Kateri Separate School
Elementary: CatholicCentennial Central School
Elementary: PublicStoneybrook Public School
Elementary: PublicMasonville Public School
Elementary: PublicSt Catherine of Siena
Elementary: CatholicJack Chambers Public School
Elementary: PublicÉcole secondaire Gabriel-Dumont
Secondary: PublicÉcole secondaire catholique École secondaire Monseigneur-Bruyère
Secondary: CatholicMother Teresa Catholic Secondary School
Secondary: CatholicMedway High School
Secondary: PublicSir Frederick Banting Secondary School
Secondary: PublicA B Lucas Secondary School
Secondary: Public-
Beertown London
109 Fanshawe Park Road, East London, ON N5X 3X3 1.38km -
Jack Astor's
88 Fanshawe Park Road East, London, ON N5X 4C5 1.44km -
The Canadian Brewhouse
1701 Richmond Street, London, ON N5X 3Y2 1.61km
-
Tim Horton's
1825 Adelaide St. N, London, ON N5X 4E8 1.31km -
McDonald's
103 Fanshawe Park Road East, London, ON N5X 2S7 1.36km -
Starbucks
86 Fanshawe Park Road E, London, ON N5X 4C5 1.41km
-
GoodLife Fitness
116 North Centre Rd, London, ON N5X 0G3 1.18km -
YMCA of London
920 Sunningdale Road E, London, ON N5X 3Y6 1.7km -
Combine Fitness
1695 Wonderland Road N, London, ON N6G 4W3 3.91km
-
Sobeys
1595 Adelaide Street N, London, ON N5X 4E8 1.6km -
Rexall Pharma Plus
1593 Adelaide Street N, London, ON N5X 4E8 1.57km -
Pharmasave
5-1464 Adelaide Street N, London, ON N5X 1K4 2.17km
-
The Masonville Market
Fanshawe Park Rd E, London, ON N5X 3W1 1.29km -
East Side Mario's
94 Fanshawe Park Road E, London, ON N5X 4C5 1.3km -
Tim Horton's
1825 Adelaide St. N, London, ON N5X 4E8 1.31km
-
Sherwood Forest Mall
1225 Wonderland Road N, London, ON N6G 2V9 4.55km -
Cherryhill Village Mall
301 Oxford St W, London, ON N6H 1S6 5.72km -
Esam Construction
301 Oxford Street W, London, ON N6H 1S6 5.72km
-
Loblaws
1740 Richmond Street, London, ON N5X 4E9 1.48km -
Farm Boy
109 Fanshawe Park Road E, London, ON N5X 3W1 1.49km -
Goodness Me!
1735 Richmond Street, London, ON N5X 3Y2 1.53km
-
The Beer Store
1080 Adelaide Street N, London, ON N5Y 2N1 4.37km -
LCBO
71 York Street, London, ON N6A 1A6 6.96km -
LCBO
450 Columbia Street W, Waterloo, ON N2T 2W1 74.44km
-
Petro Canada
1791 Highbury Avenue N, London, ON N5X 3Z4 3.92km -
Shell Canada Service Station
316 Oxford Street E, London, ON N6A 1V5 5.28km -
Shell Canada Products
880 Wonderland Road N, London, ON N6G 4X7 5.41km
-
Cineplex
1680 Richmond Street, London, ON N6G 1.5km -
Western Film
Western University, Room 340, UCC Building, London, ON N6A 5B8 3.52km -
Imagine Cinemas London
355 Wellington Street, London, ON N6A 3N7 6.84km
-
D. B. Weldon Library
1151 Richmond Street, London, ON N6A 3K7 3.62km -
London Public Library - Sherwood Branch
1225 Wonderland Road N, London, ON N6G 2V9 4.55km -
Cherryhill Public Library
301 Oxford Street W, London, ON N6H 1S6 5.57km
-
London Health Sciences Centre - University Hospital
339 Windermere Road, London, ON N6G 2V4 3.11km -
Sunningdale Health & Wellness Center
1695 N Wonderland Road, London, ON N6G 4W3 3.75km -
Adelaide Medical Centre Walk-in Clinic
1080 Adelaide Street, Unit 5, London, ON N5Y 2N1 4.27km
-
TD Green Energy Park
Hillview Blvd, London ON 1.85km -
Kirkton-Woodham Community Centre
70497 164 Rd, Kirkton ON N0K 1K0 2.14km -
Plane Tree Park
London ON 2.17km
-
TD Canada Trust Branch and ATM
2165 Richmond St, London ON N6G 3V9 1.13km -
TD Bank Financial Group
2165 Richmond St, London ON N6G 3V9 1.17km -
RBC Royal Bank
96 Fanshawe Park Rd E (at North Centre Rd.), London ON N5X 4C5 1.32km
- 2 bath
- 5 bed
- 3000 sqft
1312 Corley Drive North Drive East, London, Ontario • N6G 4K5 • North A














