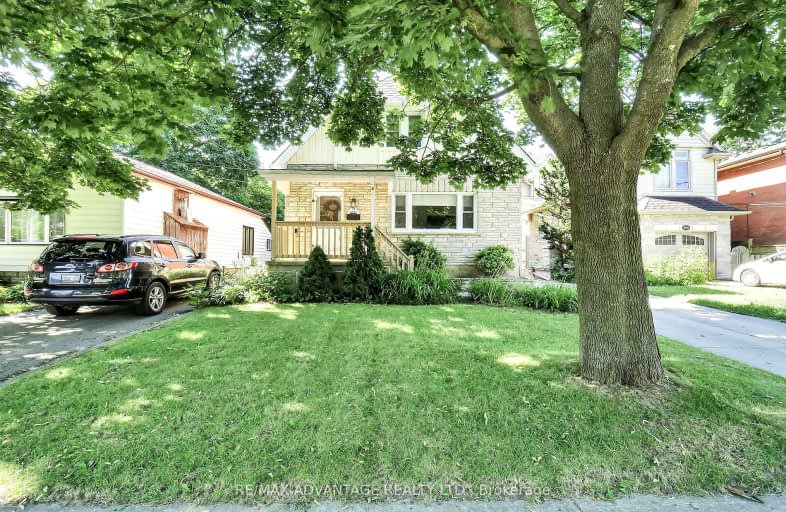Very Walkable
- Most errands can be accomplished on foot.
80
/100
Some Transit
- Most errands require a car.
48
/100
Bikeable
- Some errands can be accomplished on bike.
68
/100

Wortley Road Public School
Elementary: Public
0.72 km
Victoria Public School
Elementary: Public
0.96 km
St Martin
Elementary: Catholic
0.69 km
Tecumseh Public School
Elementary: Public
1.50 km
Arthur Ford Public School
Elementary: Public
1.58 km
Mountsfield Public School
Elementary: Public
1.41 km
Westminster Secondary School
Secondary: Public
1.64 km
London South Collegiate Institute
Secondary: Public
1.39 km
London Central Secondary School
Secondary: Public
2.89 km
Catholic Central High School
Secondary: Catholic
2.95 km
Saunders Secondary School
Secondary: Public
3.37 km
H B Beal Secondary School
Secondary: Public
3.18 km
-
Duchess Avenue Park
26 Duchess Ave (Wharncliffe Road), London ON 0.59km -
Murray Park
Ontario 0.74km -
Euston Park
90 MacKay Ave, London ON 0.82km
-
TD Bank Financial Group
191 Wortley Rd (Elmwood Ave), London ON N6C 3P8 0.85km -
Scotiabank
390 Springbank Dr (Kernohan Pkwy.), London ON N6J 1G9 1.88km -
London Bad Credit Car Loans
352 Talbot St, London ON N6A 2R6 1.97km














