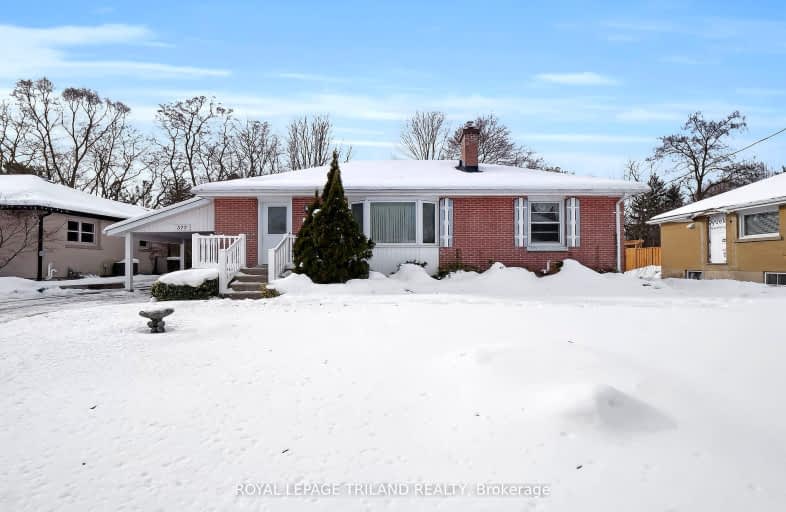Somewhat Walkable
- Some errands can be accomplished on foot.
61
/100
Some Transit
- Most errands require a car.
36
/100
Bikeable
- Some errands can be accomplished on bike.
54
/100

St George Separate School
Elementary: Catholic
0.94 km
John Dearness Public School
Elementary: Public
1.32 km
St Theresa Separate School
Elementary: Catholic
0.74 km
Byron Somerset Public School
Elementary: Public
1.33 km
Byron Northview Public School
Elementary: Public
0.71 km
Byron Southwood Public School
Elementary: Public
0.57 km
Westminster Secondary School
Secondary: Public
4.94 km
St. Andre Bessette Secondary School
Secondary: Catholic
6.74 km
St Thomas Aquinas Secondary School
Secondary: Catholic
1.60 km
Oakridge Secondary School
Secondary: Public
3.09 km
Sir Frederick Banting Secondary School
Secondary: Public
5.91 km
Saunders Secondary School
Secondary: Public
3.90 km
-
Grandview Park
0.6km -
Springbank Park
1080 Commissioners Rd W (at Rivers Edge Dr.), London ON N6K 1C3 1.75km -
Summercrest Park
1.97km
-
RBC Royal Bank
440 Boler Rd (at Baseline Rd.), London ON N6K 4L2 0.63km -
TD Bank Financial Group
1213 Oxford St W (at Hyde Park Rd.), London ON N6H 1V8 2.49km -
TD Canada Trust ATM
1213 Oxford St W, London ON N6H 1V8 2.49km





