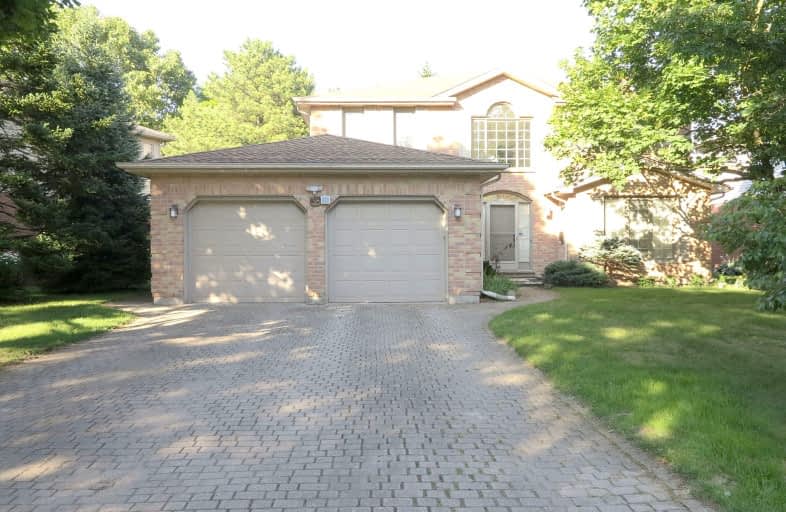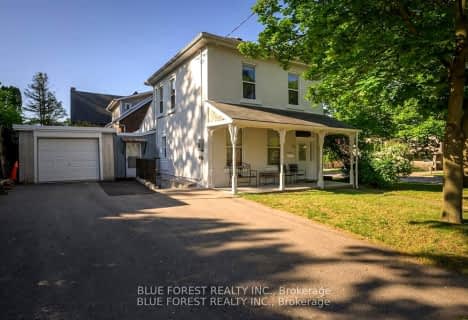Car-Dependent
- Most errands require a car.
Good Transit
- Some errands can be accomplished by public transportation.
Bikeable
- Some errands can be accomplished on bike.

St. Kateri Separate School
Elementary: CatholicRyerson Public School
Elementary: PublicStoneybrook Public School
Elementary: PublicMasonville Public School
Elementary: PublicLouise Arbour French Immersion Public School
Elementary: PublicJack Chambers Public School
Elementary: PublicÉcole secondaire Gabriel-Dumont
Secondary: PublicÉcole secondaire catholique École secondaire Monseigneur-Bruyère
Secondary: CatholicMother Teresa Catholic Secondary School
Secondary: CatholicLondon Central Secondary School
Secondary: PublicMedway High School
Secondary: PublicA B Lucas Secondary School
Secondary: Public-
Dog Park
Adelaide St N (Windemere Ave), London ON 1.37km -
TD Green Energy Park
Hillview Blvd, London ON 1.5km -
Helen Shaw Park
1.64km
-
CIBC
97 Fanshawe Park Rd E, London ON N5X 2S7 1.22km -
The Shoe Company - Richmond North Centre
94 Fanshawe Park Rd E, London ON N5X 4C5 1.35km -
BMO Bank of Montreal
1151 Richmond St, London ON N6A 3K7 1.38km






