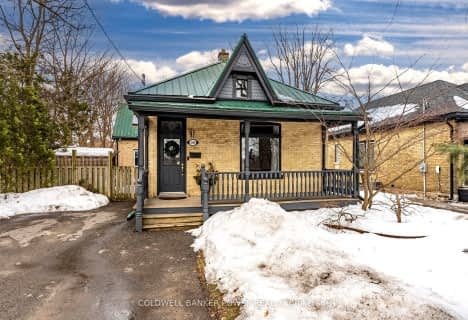
École élémentaire Gabriel-Dumont
Elementary: Public
0.82 km
École élémentaire catholique Monseigneur-Bruyère
Elementary: Catholic
0.84 km
Hillcrest Public School
Elementary: Public
0.33 km
Lord Elgin Public School
Elementary: Public
1.00 km
Northbrae Public School
Elementary: Public
1.25 km
Louise Arbour French Immersion Public School
Elementary: Public
1.20 km
Robarts Provincial School for the Deaf
Secondary: Provincial
1.88 km
Robarts/Amethyst Demonstration Secondary School
Secondary: Provincial
1.88 km
École secondaire Gabriel-Dumont
Secondary: Public
0.82 km
École secondaire catholique École secondaire Monseigneur-Bruyère
Secondary: Catholic
0.84 km
Montcalm Secondary School
Secondary: Public
0.96 km
A B Lucas Secondary School
Secondary: Public
1.96 km












