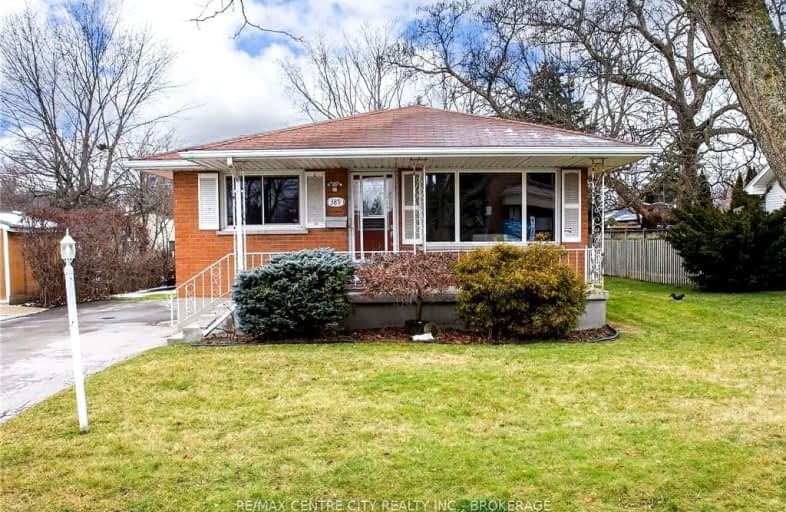Somewhat Walkable
- Some errands can be accomplished on foot.
60
/100
Some Transit
- Most errands require a car.
44
/100
Somewhat Bikeable
- Most errands require a car.
46
/100

St Jude Separate School
Elementary: Catholic
1.72 km
Arthur Ford Public School
Elementary: Public
1.41 km
W Sherwood Fox Public School
Elementary: Public
1.46 km
École élémentaire catholique Frère André
Elementary: Catholic
0.12 km
Woodland Heights Public School
Elementary: Public
0.60 km
Kensal Park Public School
Elementary: Public
0.81 km
Westminster Secondary School
Secondary: Public
0.48 km
London South Collegiate Institute
Secondary: Public
3.08 km
London Central Secondary School
Secondary: Public
4.08 km
Oakridge Secondary School
Secondary: Public
3.20 km
Sir Frederick Banting Secondary School
Secondary: Public
4.87 km
Saunders Secondary School
Secondary: Public
2.06 km
-
Murray Park
Ontario 1.2km -
Springbank Gardens
Wonderland Rd (Springbank Drive), London ON 1.28km -
Greenway Park
ON 1.39km
-
Scotiabank
580 Wonderland Rd S (Commissioners), London ON N6K 2Y8 1.21km -
CoinFlip Bitcoin ATM
132 Commissioners Rd W, London ON N6J 1X8 1.37km -
CIBC
1 Base Line Rd E (at Wharncliffe Rd. S.), London ON N6C 5Z8 1.62km














