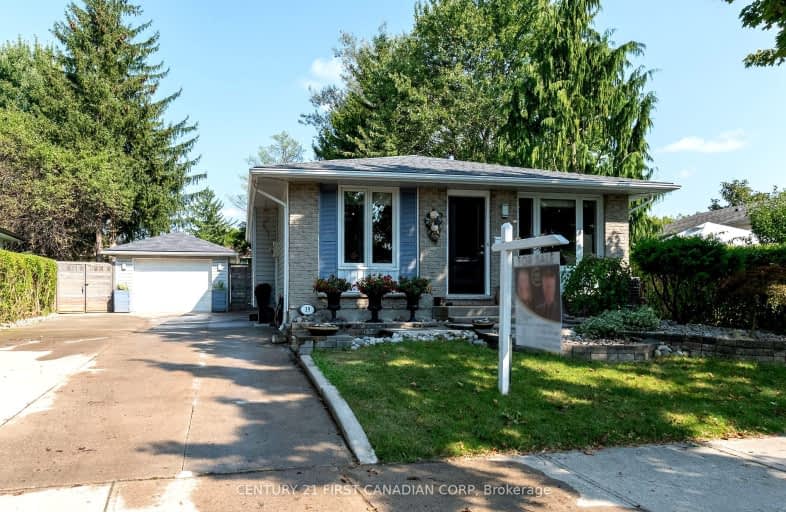Somewhat Walkable
- Some errands can be accomplished on foot.
56
/100
Some Transit
- Most errands require a car.
40
/100
Bikeable
- Some errands can be accomplished on bike.
53
/100

St Thomas More Separate School
Elementary: Catholic
1.67 km
Orchard Park Public School
Elementary: Public
1.46 km
St Marguerite d'Youville
Elementary: Catholic
1.11 km
Clara Brenton Public School
Elementary: Public
2.33 km
Wilfrid Jury Public School
Elementary: Public
0.56 km
Emily Carr Public School
Elementary: Public
0.99 km
Westminster Secondary School
Secondary: Public
5.39 km
St. Andre Bessette Secondary School
Secondary: Catholic
2.19 km
St Thomas Aquinas Secondary School
Secondary: Catholic
4.05 km
Oakridge Secondary School
Secondary: Public
2.71 km
Medway High School
Secondary: Public
5.87 km
Sir Frederick Banting Secondary School
Secondary: Public
0.45 km
-
Medway Splash pad
1045 Wonderland Rd N (Sherwood Forest Sq), London ON N6G 2Y9 0.57km -
Mapleridge Park
0.92km -
Hyde Park
London ON 1.58km
-
BMO Bank of Montreal
1225 Wonderland Rd N (at Gainsborough Rd), London ON N6G 2V9 0.61km -
TD Bank Financial Group
1055 Wonderland Rd N, London ON N6G 2Y9 0.64km -
CIBC
1960 Hyde Park Rd (at Fanshaw Park Rd.), London ON N6H 5L9 2.4km













