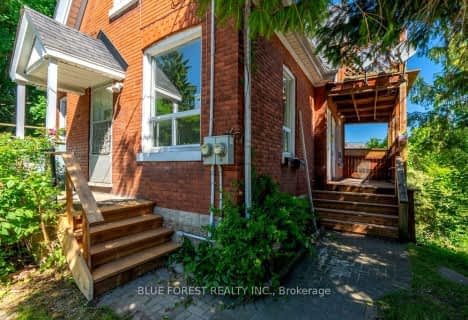
Sir George Etienne Cartier Public School
Elementary: Public
0.32 km
Rick Hansen Public School
Elementary: Public
1.64 km
Cleardale Public School
Elementary: Public
0.74 km
Sir Arthur Carty Separate School
Elementary: Catholic
1.56 km
Mountsfield Public School
Elementary: Public
0.99 km
Ashley Oaks Public School
Elementary: Public
1.68 km
G A Wheable Secondary School
Secondary: Public
2.64 km
B Davison Secondary School Secondary School
Secondary: Public
3.22 km
London South Collegiate Institute
Secondary: Public
2.01 km
Sir Wilfrid Laurier Secondary School
Secondary: Public
2.59 km
Catholic Central High School
Secondary: Catholic
3.97 km
H B Beal Secondary School
Secondary: Public
3.97 km






