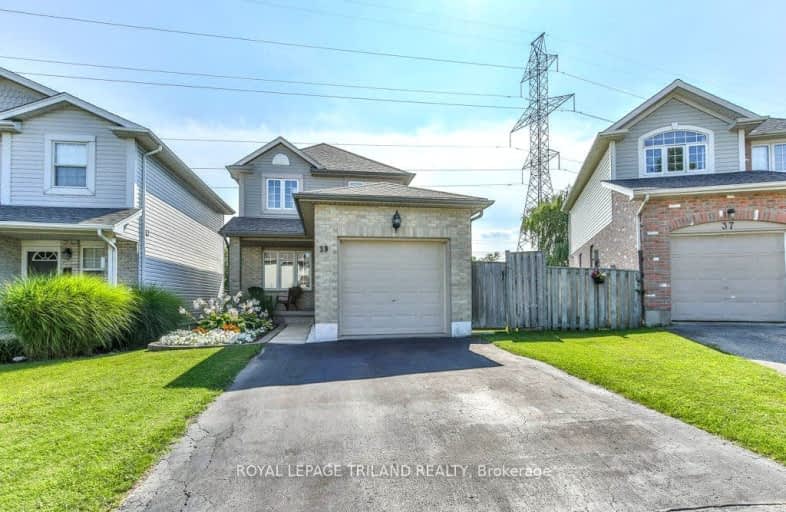Car-Dependent
- Most errands require a car.
49
/100
Some Transit
- Most errands require a car.
47
/100
Somewhat Bikeable
- Most errands require a car.
42
/100

Ealing Public School
Elementary: Public
1.60 km
St Sebastian Separate School
Elementary: Catholic
1.08 km
Fairmont Public School
Elementary: Public
1.35 km
École élémentaire catholique Saint-Jean-de-Brébeuf
Elementary: Catholic
1.60 km
C C Carrothers Public School
Elementary: Public
1.40 km
Glen Cairn Public School
Elementary: Public
1.35 km
G A Wheable Secondary School
Secondary: Public
2.29 km
Thames Valley Alternative Secondary School
Secondary: Public
3.63 km
B Davison Secondary School Secondary School
Secondary: Public
2.57 km
Sir Wilfrid Laurier Secondary School
Secondary: Public
2.41 km
Clarke Road Secondary School
Secondary: Public
4.13 km
H B Beal Secondary School
Secondary: Public
4.16 km
-
Past presidents park
0.77km -
City Wide Sports Park
London ON 1.11km -
St. Julien Park
London ON 1.23km
-
Kim Langford Bmo Mortgage Specialist
1315 Commissioners Rd E, London ON N6M 0B8 0.63km -
TD Bank Financial Group
1086 Commissioners Rd E, London ON N5Z 4W8 0.73km -
HSBC ATM
450 Highbury Ave N, London ON N5W 5L2 2.53km














