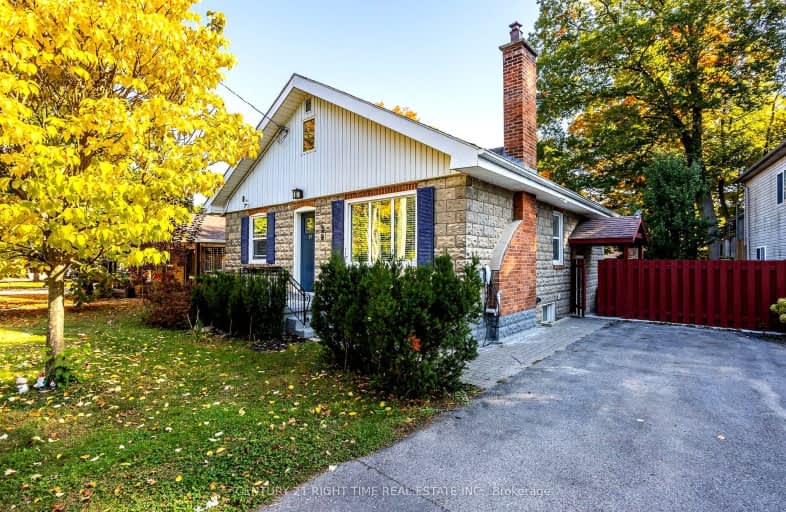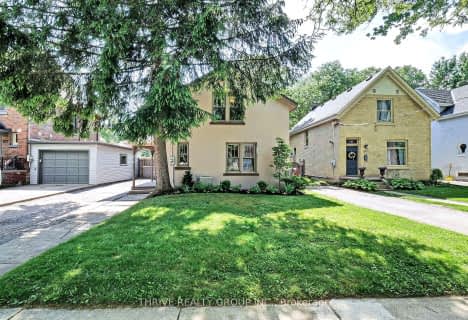Very Walkable
- Most errands can be accomplished on foot.
72
/100
Good Transit
- Some errands can be accomplished by public transportation.
61
/100
Bikeable
- Some errands can be accomplished on bike.
54
/100

Victoria Public School
Elementary: Public
1.53 km
University Heights Public School
Elementary: Public
1.63 km
École élémentaire catholique Frère André
Elementary: Catholic
2.32 km
Jeanne-Sauvé Public School
Elementary: Public
1.11 km
Eagle Heights Public School
Elementary: Public
0.48 km
Kensal Park Public School
Elementary: Public
1.62 km
Westminster Secondary School
Secondary: Public
2.82 km
London South Collegiate Institute
Secondary: Public
2.97 km
London Central Secondary School
Secondary: Public
2.41 km
Catholic Central High School
Secondary: Catholic
2.80 km
Sir Frederick Banting Secondary School
Secondary: Public
3.27 km
H B Beal Secondary School
Secondary: Public
3.19 km
-
River Forks Park
Wharncliffe Rd S, London ON 1.17km -
Blackfriars Park
Blackfriars St. to Queens Av., London ON 1.29km -
Ivey Park
331 Thames St (at King St.), London ON N6A 1B8 1.49km
-
TD Bank Financial Group
215 Oxford St W, London ON N6H 1S5 0.72km -
Bank of Montreal
534 Oxford St W, London ON N6H 1T5 1.43km -
RBC Dominion Securities
148 Fullarton St, London ON N6A 5P3 1.83km














