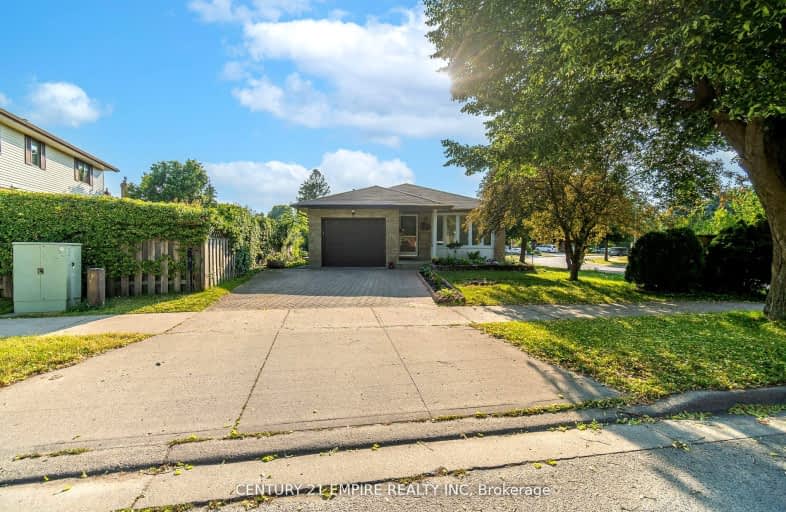Somewhat Walkable
- Some errands can be accomplished on foot.
51
/100
Some Transit
- Most errands require a car.
48
/100
Somewhat Bikeable
- Most errands require a car.
47
/100

École élémentaire Gabriel-Dumont
Elementary: Public
0.86 km
École élémentaire catholique Monseigneur-Bruyère
Elementary: Catholic
0.87 km
Hillcrest Public School
Elementary: Public
0.46 km
Lord Elgin Public School
Elementary: Public
1.12 km
Northbrae Public School
Elementary: Public
1.20 km
Louise Arbour French Immersion Public School
Elementary: Public
1.13 km
Robarts Provincial School for the Deaf
Secondary: Provincial
2.03 km
Robarts/Amethyst Demonstration Secondary School
Secondary: Provincial
2.03 km
École secondaire Gabriel-Dumont
Secondary: Public
0.86 km
École secondaire catholique École secondaire Monseigneur-Bruyère
Secondary: Catholic
0.87 km
Montcalm Secondary School
Secondary: Public
1.06 km
A B Lucas Secondary School
Secondary: Public
1.81 km
-
Ed Blake Park
Barker St (btwn Huron & Kipps Lane), London ON 0.56km -
Meander Creek Park
London ON 0.77km -
Genevive Park
at Victoria Dr., London ON 1.47km
-
TD Canada Trust ATM
1314 Huron St, London ON N5Y 4V2 1.13km -
Bitcoin Depot ATM
1878 Highbury Ave N, London ON N5X 4A6 2.22km -
BMO Bank of Montreal
1299 Oxford St E, London ON N5Y 4W5 2.35km














