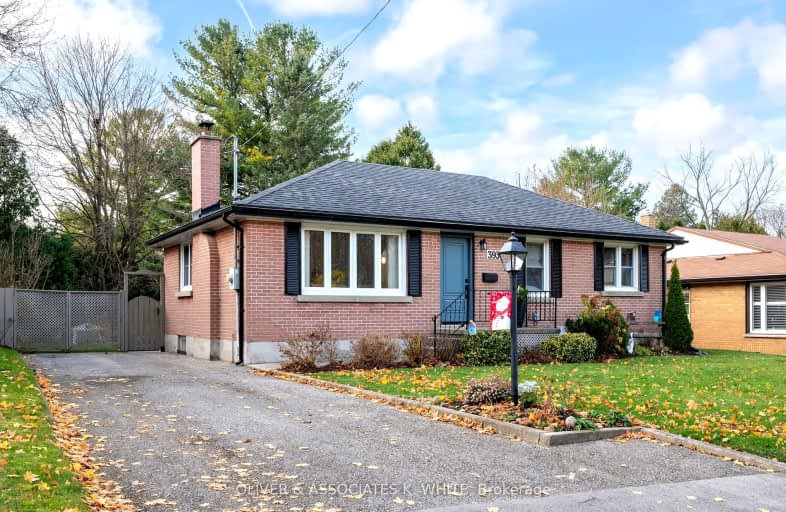Somewhat Walkable
- Some errands can be accomplished on foot.
58
/100
Some Transit
- Most errands require a car.
36
/100
Bikeable
- Some errands can be accomplished on bike.
51
/100

St George Separate School
Elementary: Catholic
0.95 km
John Dearness Public School
Elementary: Public
1.40 km
St Theresa Separate School
Elementary: Catholic
0.64 km
Byron Somerset Public School
Elementary: Public
1.26 km
Byron Northview Public School
Elementary: Public
0.80 km
Byron Southwood Public School
Elementary: Public
0.49 km
Westminster Secondary School
Secondary: Public
4.95 km
St. Andre Bessette Secondary School
Secondary: Catholic
6.84 km
St Thomas Aquinas Secondary School
Secondary: Catholic
1.69 km
Oakridge Secondary School
Secondary: Public
3.16 km
Sir Frederick Banting Secondary School
Secondary: Public
5.99 km
Saunders Secondary School
Secondary: Public
3.87 km





