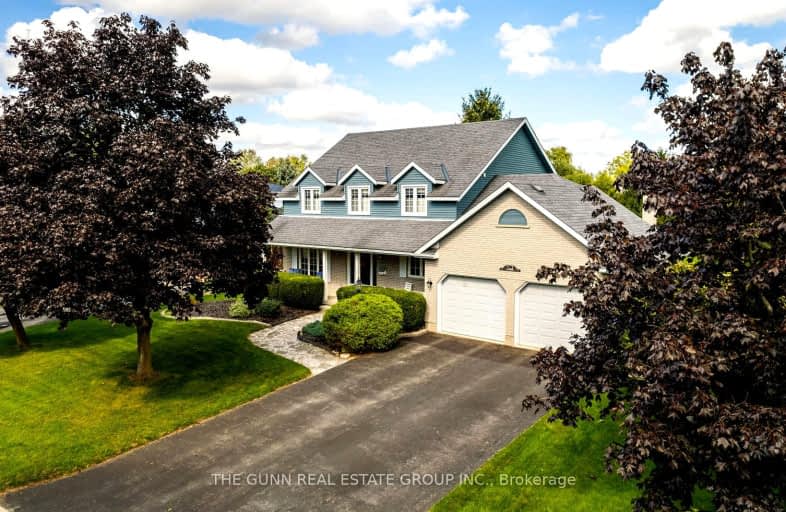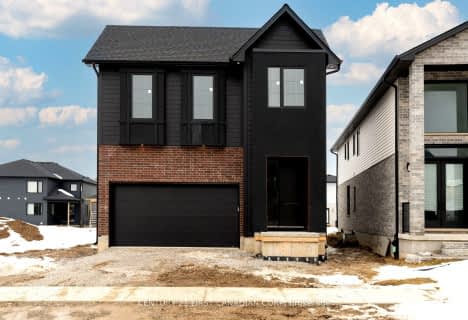
Video Tour

École élémentaire publique La Pommeraie
Elementary: Public
1.88 km
Byron Somerset Public School
Elementary: Public
3.56 km
Jean Vanier Separate School
Elementary: Catholic
3.63 km
Byron Southwood Public School
Elementary: Public
4.18 km
Westmount Public School
Elementary: Public
3.60 km
Lambeth Public School
Elementary: Public
1.31 km
Westminster Secondary School
Secondary: Public
5.55 km
London South Collegiate Institute
Secondary: Public
8.22 km
St Thomas Aquinas Secondary School
Secondary: Catholic
6.14 km
Oakridge Secondary School
Secondary: Public
6.71 km
Sir Frederick Banting Secondary School
Secondary: Public
9.59 km
Saunders Secondary School
Secondary: Public
3.76 km
-
Elite Surfacing
3251 Bayham Lane, London ON N6P 1V8 1.77km -
Hamlyn Park
London ON 2.32km -
Ralph Hamlyn Park
London ON 2.43km
-
CoinFlip Bitcoin ATM
4562 Colonel Talbot Rd, London ON N6P 1B1 2.02km -
President's Choice Financial ATM
3090 Colonel Talbot Rd, London ON N6P 0B3 2.03km -
TD Bank Financial Group
3030 Colonel Talbot Rd, London ON N6P 0B3 2.16km












