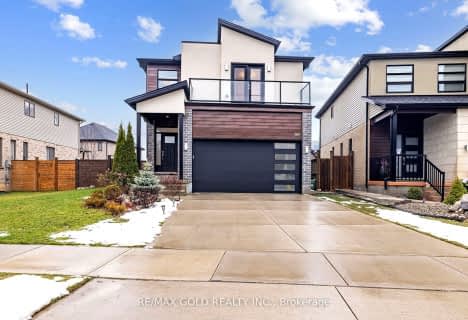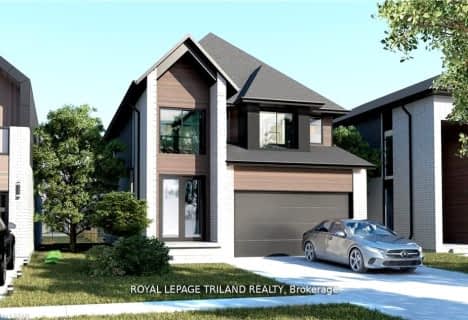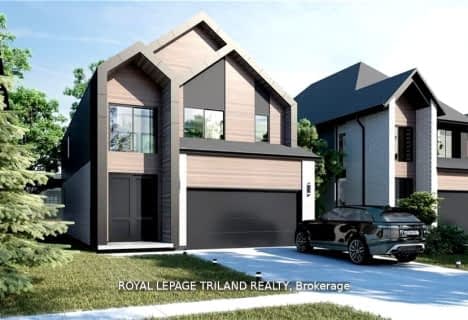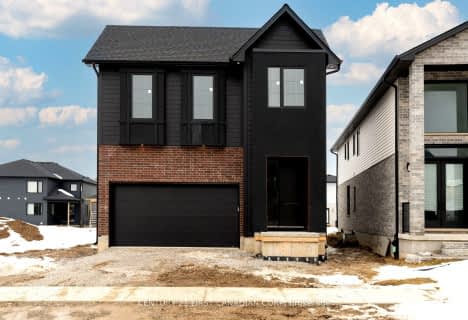
École élémentaire publique La Pommeraie
Elementary: Public
2.03 km
St Theresa Separate School
Elementary: Catholic
3.73 km
Byron Somerset Public School
Elementary: Public
3.28 km
Jean Vanier Separate School
Elementary: Catholic
3.79 km
Byron Southwood Public School
Elementary: Public
3.83 km
Lambeth Public School
Elementary: Public
1.91 km
Westminster Secondary School
Secondary: Public
5.75 km
London South Collegiate Institute
Secondary: Public
8.53 km
St Thomas Aquinas Secondary School
Secondary: Catholic
5.84 km
Oakridge Secondary School
Secondary: Public
6.57 km
Sir Frederick Banting Secondary School
Secondary: Public
9.49 km
Saunders Secondary School
Secondary: Public
3.95 km











