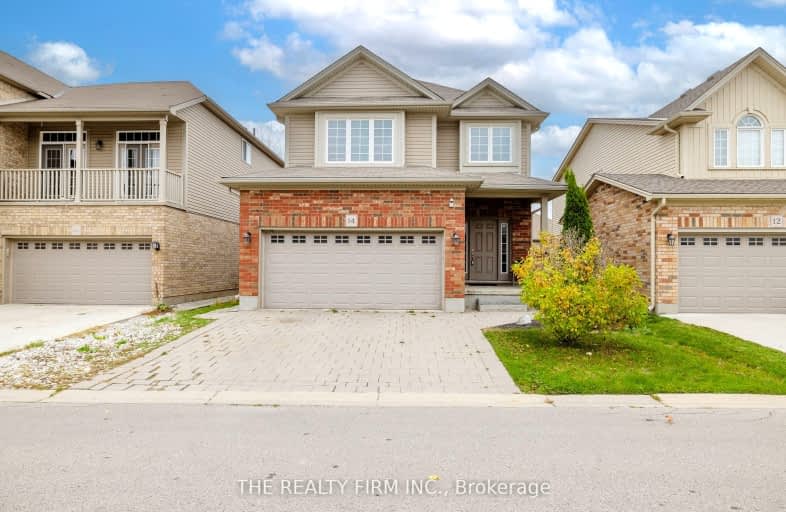Car-Dependent
- Almost all errands require a car.
Some Transit
- Most errands require a car.
Somewhat Bikeable
- Most errands require a car.

St. Kateri Separate School
Elementary: CatholicCentennial Central School
Elementary: PublicStoneybrook Public School
Elementary: PublicMasonville Public School
Elementary: PublicSt Catherine of Siena
Elementary: CatholicJack Chambers Public School
Elementary: PublicÉcole secondaire Gabriel-Dumont
Secondary: PublicÉcole secondaire catholique École secondaire Monseigneur-Bruyère
Secondary: CatholicMother Teresa Catholic Secondary School
Secondary: CatholicMedway High School
Secondary: PublicSir Frederick Banting Secondary School
Secondary: PublicA B Lucas Secondary School
Secondary: Public-
Beertown London
109 Fanshawe Park Road, East London, ON N5X 3X3 1.47km -
Jack Astor's
88 Fanshawe Park Road East, London, ON N5X 4C5 1.54km -
The Canadian Brewhouse
1701 Richmond Street, London, ON N5X 3Y2 1.72km
-
Tim Horton's
1825 Adelaide St. N, London, ON N5X 4E8 1.22km -
McDonald's
103 Fanshawe Park Road East, London, ON N5X 2S7 1.45km -
Starbucks
86 Fanshawe Park Road E, London, ON N5X 4C5 1.51km
-
Sobeys
1595 Adelaide Street N, London, ON N5X 4E8 1.56km -
Rexall Pharma Plus
1593 Adelaide Street N, London, ON N5X 4E8 1.54km -
Pharmasave
5-1464 Adelaide Street N, London, ON N5X 1K4 2.17km
-
Tim Horton's
1825 Adelaide St. N, London, ON N5X 4E8 1.22km -
Mary Brown's
1830 Adelaide Street N, London, ON N5X 4B7 1.31km -
DQ Grill & Chill Restaurant
1850 Adelaine St N, London, ON N5X 4B7 1.32km
-
Sherwood Forest Mall
1225 Wonderland Road N, London, ON N6G 2V9 4.66km -
Cherryhill Village Mall
301 Oxford St W, London, ON N6H 1S6 5.81km -
Esam Construction
301 Oxford Street W, London, ON N6H 1S6 5.81km
-
Sobeys
1595 Adelaide Street N, London, ON N5X 4E8 1.56km -
Rexall Pharma Plus
1593 Adelaide Street N, London, ON N5X 4E8 1.54km -
Farm Boy
109 Fanshawe Park Road E, London, ON N5X 3W1 1.58km
-
The Beer Store
1080 Adelaide Street N, London, ON N5Y 2N1 4.4km -
LCBO
71 York Street, London, ON N6A 1A6 7.04km -
LCBO
450 Columbia Street W, Waterloo, ON N2T 2J3 74.32km
-
Petro Canada
1791 Highbury Avenue N, London, ON N5X 3Z4 3.85km -
7-Eleven
1181 Western Rd, London, ON N6G 1C6 4.43km -
AJM Heating Air Conditioning & Gas Services
13890 Eight Mile Road, Arva, ON N0M 1C0 4.48km
-
Cineplex
1680 Richmond Street, London, ON N6G 1.6km -
Western Film
Western University, Room 340, UCC Building, London, ON N6A 5B8 3.61km -
Imagine Cinemas London
355 Wellington Street, London, ON N6A 3N7 6.91km
-
D. B. Weldon Library
Western Rd, London, ON N6A 5H4 4.24km -
London Public Library - Sherwood Branch
1225 Wonderland Road N, London, ON N6G 2V9 4.66km -
Cherryhill Public Library
301 Oxford Street W, London, ON N6H 1S6 5.66km
-
London Health Sciences Centre - University Hospital
339 Windermere Road, London, ON N6G 2V4 3.2km -
Aim Health Group
267 Fanshawe Park Road W, London, ON N6G 2.83km -
Sunningdale Health & Wellness Center
1695 N Wonderland Road, London, ON N6G 4W3 3.86km
-
Weldon Park
St John's Dr, Arva ON 1.45km -
Kirkton-Woodham Community Centre
70497 164 Rd, Kirkton ON N0K 1K0 2.23km -
Plane Tree Park
London ON 2.28km
-
BMO Bank of Montreal
101 Fanshawe Park Rd E (at North Centre Rd.), London ON N5X 3V9 1.49km -
BMO Bank of Montreal
1595 Adelaide St N, London ON N5X 4E8 1.5km -
CIBC
97 Fanshawe Park Rd E, London ON N5X 2S7 1.51km



